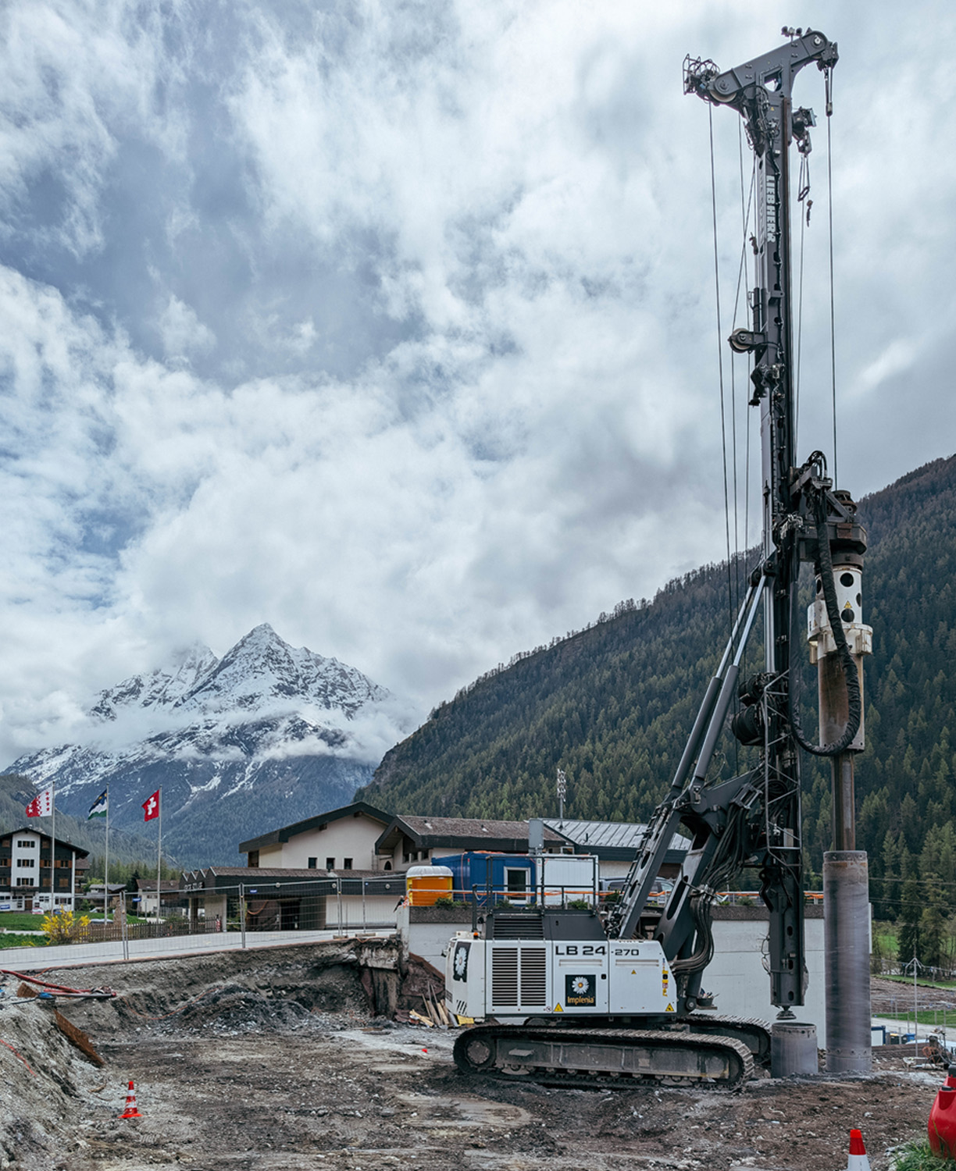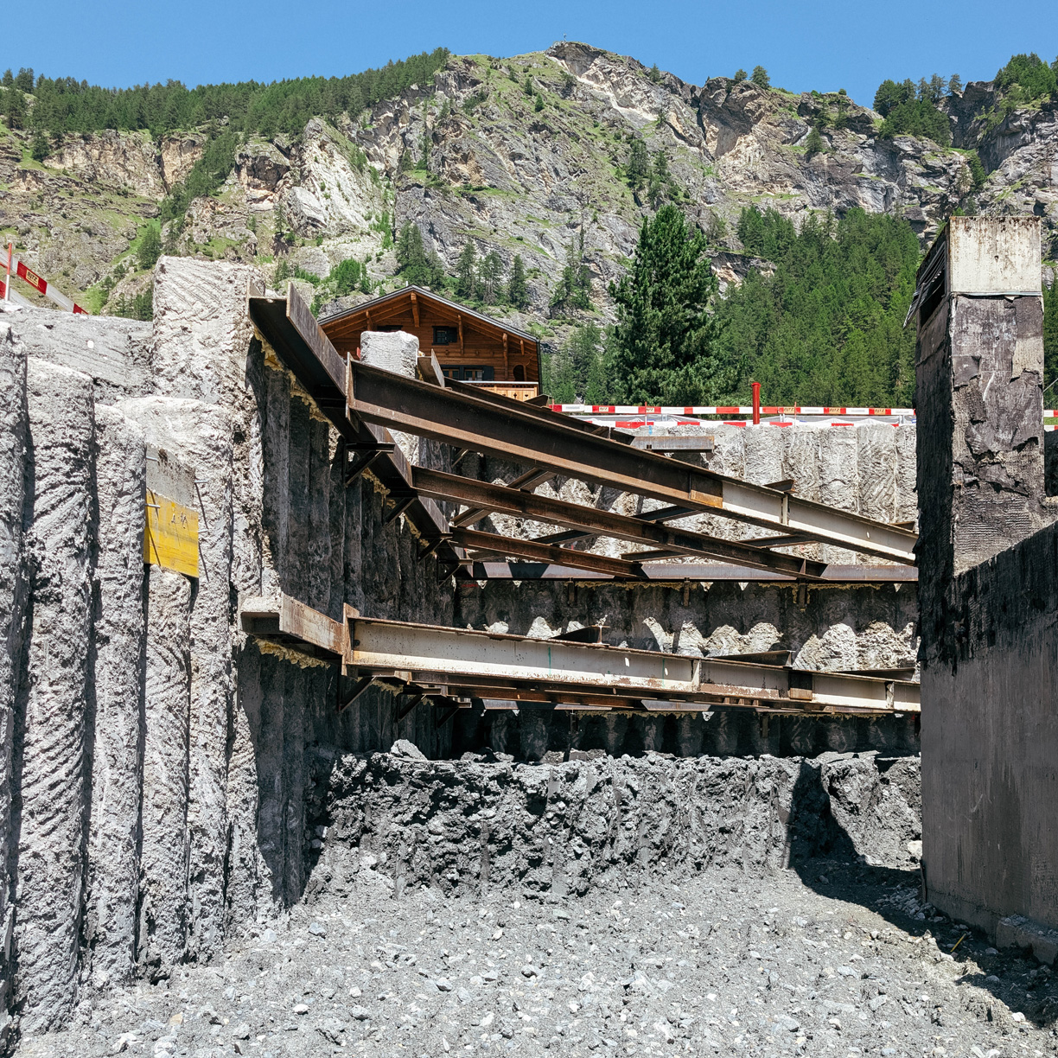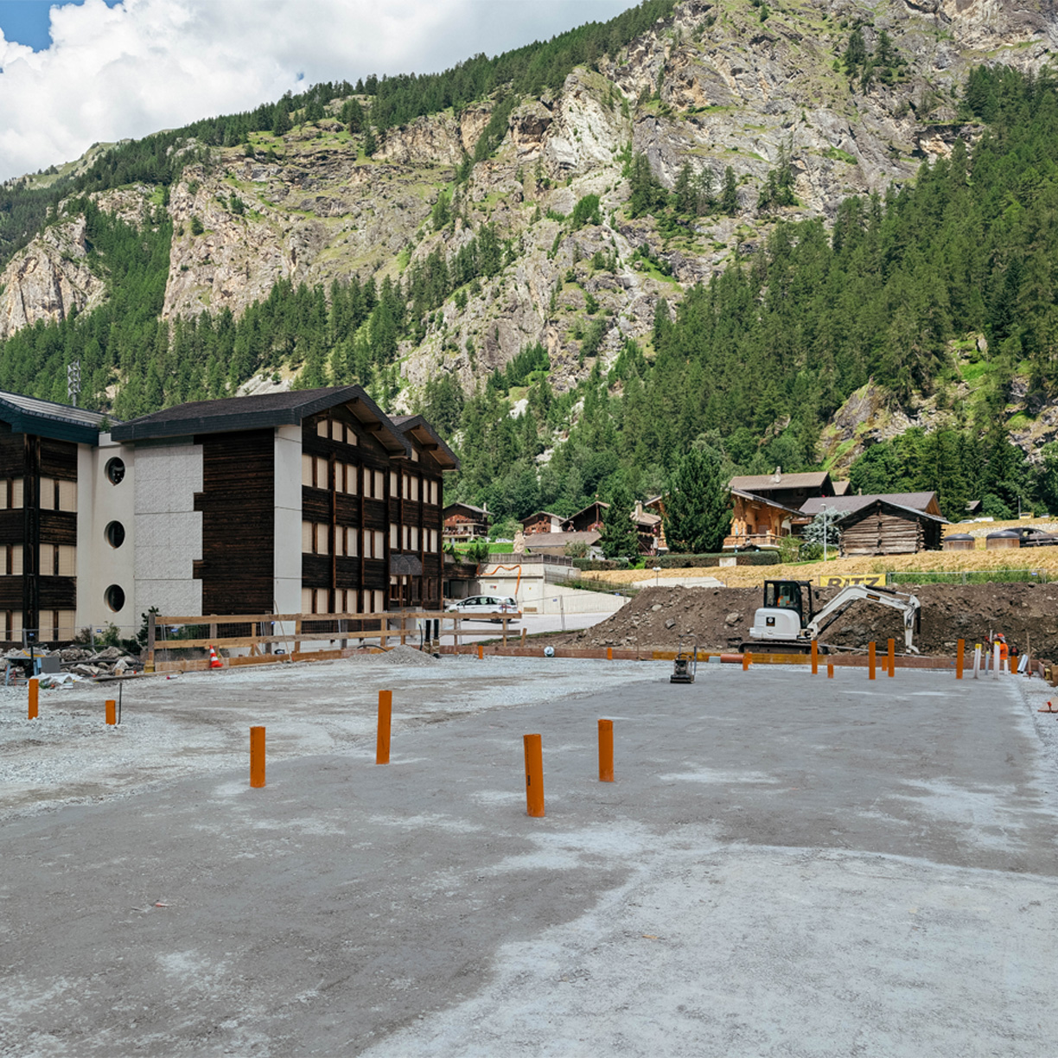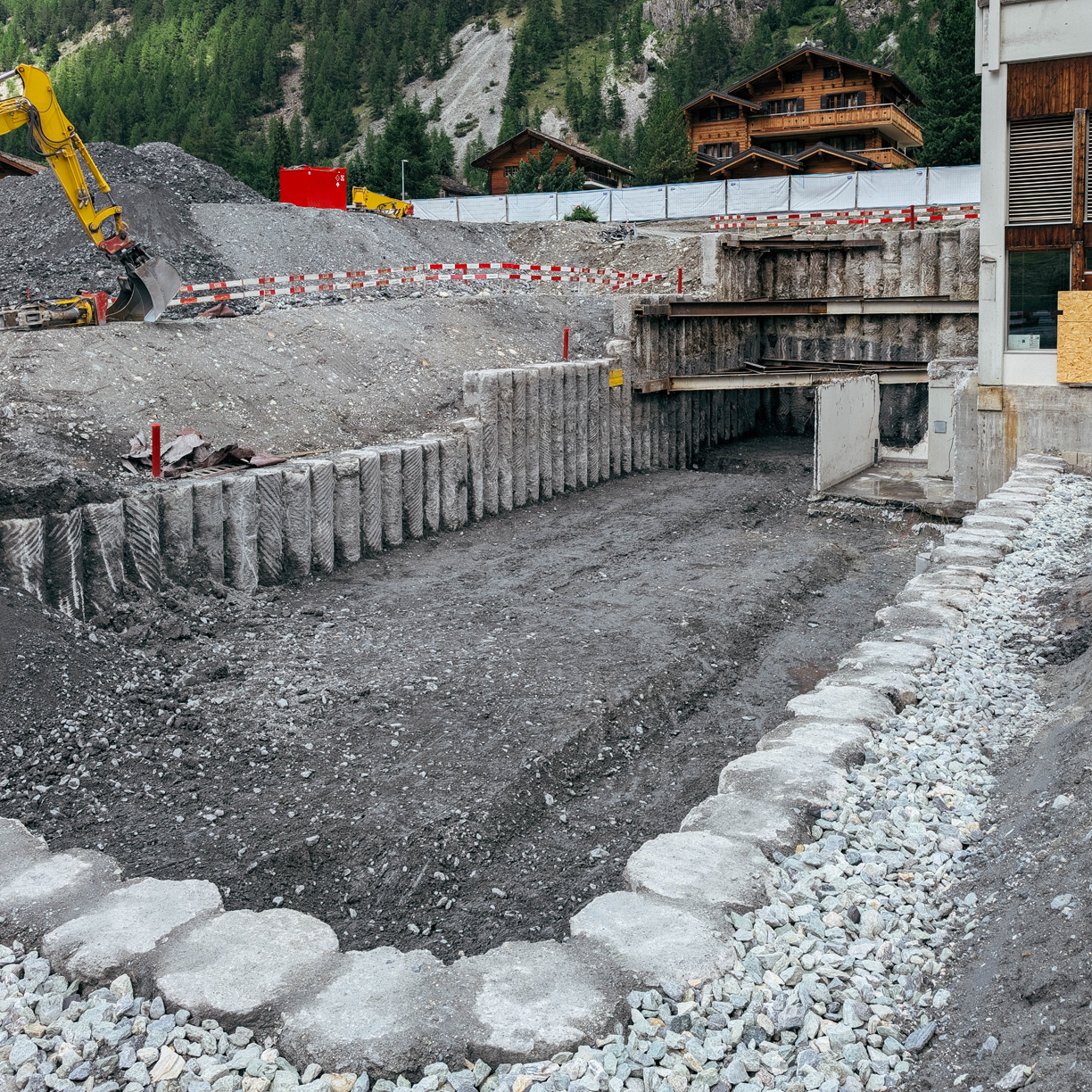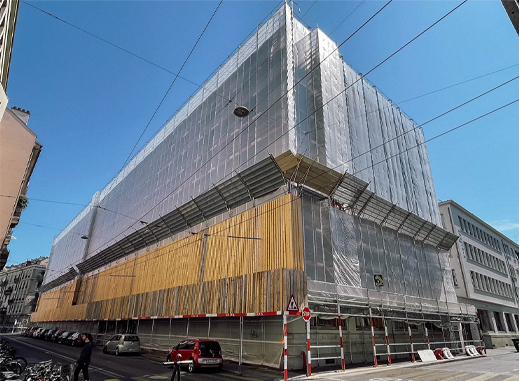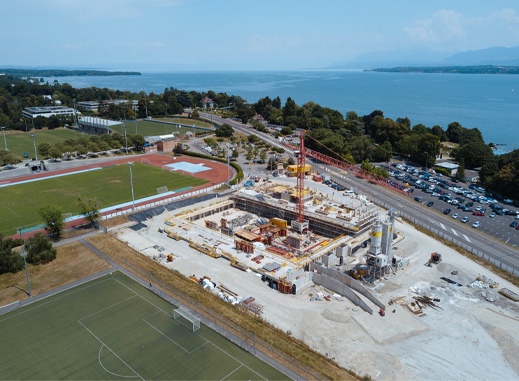Completion of special works and earthworks
The construction of the two buildings — the medical center and the UAPE nursery in Evolène — began with utility diversion works, topsoil stripping, special works, and earthworks. Preliminary surveys revealed a shallow water table flowing over a highly silty impermeable soil layer, as well as a pressurized underground aquifer beneath.
For the medical center building, a 11-meter-high anchored secant pile wall was constructed to secure the excavation and make it watertight.
For the nursery building, the excavation was carried out above the water table level, and the sub-slab utility works have been completed.

