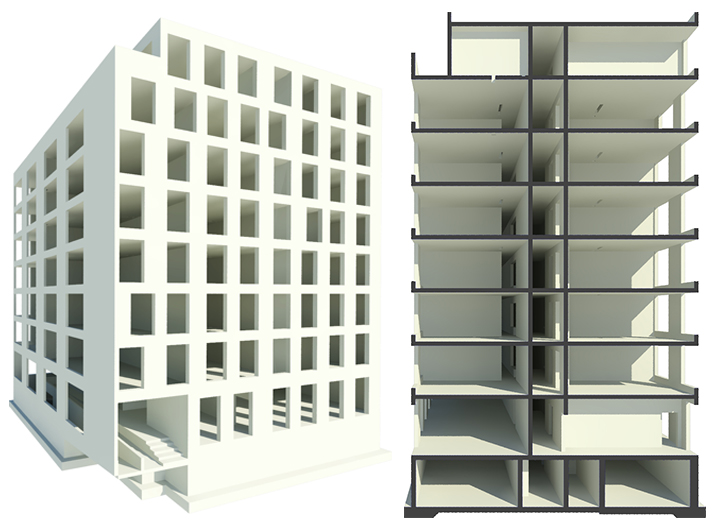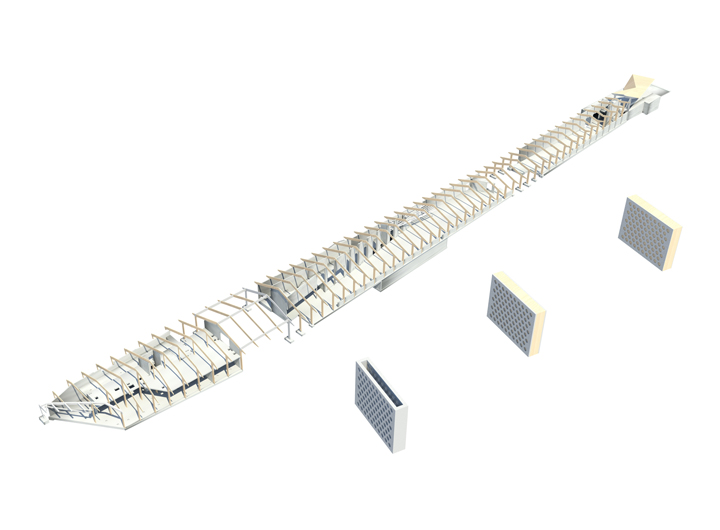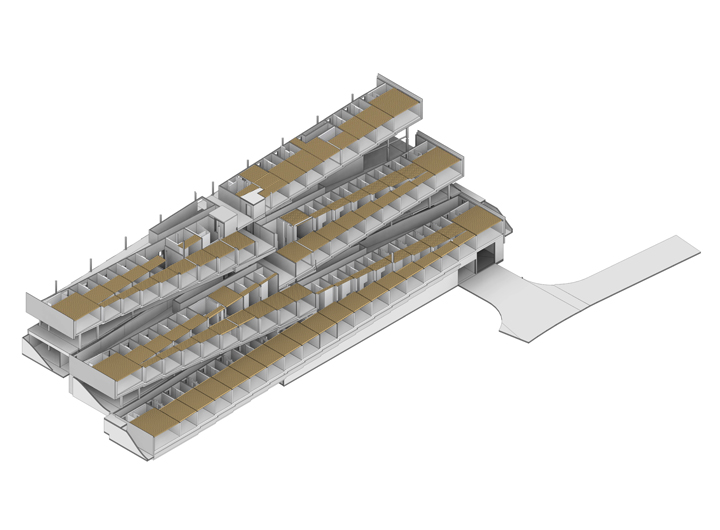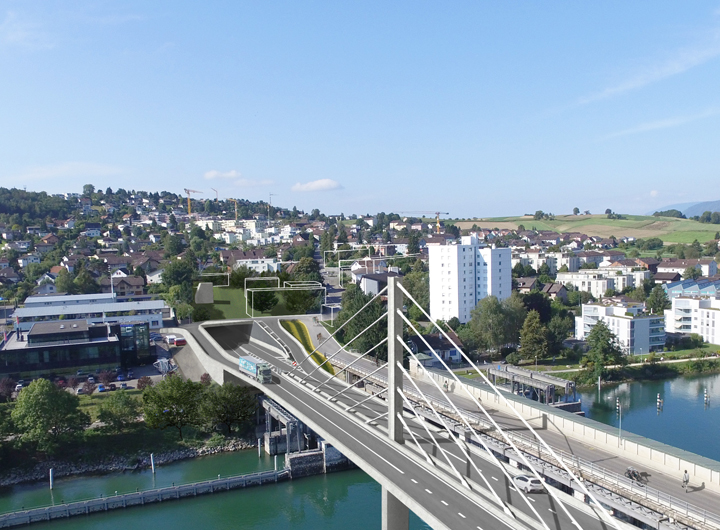Complete reinforced concrete building
BIM modeling is successfully used in conventional building projects.
The mixed housing project for students and senior citizens on avenue Châtelaine in Geneva, by architects Amaldi Neder, benefited from BIM methodology. The anticipation of prefabricated construction was highlighted in the BIM process. The technical solution combined with the BIM methodology enabled this project to rationalize the construction of the building, with a complete floor completed every 10 days.


Frameworks with complex geometries
Frameworks are complex geometries that make sense to model in 3D and integrate into a BIM model.
Architect Kengo Kuma’s Artlab building brings together several EPFL pavilions under a single roof. This unifying roof rests on a mixed wood-steel structure with 56 frames of varying geometry. BIM methodology was applied to this project for computer-aided design optimization, data recovery, prototype fabrication, laboratory analysis and testing, off-site production and implementation planning.
Contemporary architecture with complex geometry
Contemporary architectural projects have freed themselves from the constraints of form. The result is projects with complex geometry, both in plan and in elevation.
The new Hôtel des Horlogers in Le Brassus, designed by BIG architects, is an example of complex geometry, since the hotel’s rooms are arranged along a ramp that develops in different ways in plan and elevation. The geometry was managed using BIM modeling to produce the working drawings and guarantee continuous geometry.


Infrastructure and Urban planning
A dynamic, parametric model is designed for variant study, analysis and visualization. With the assistance of emerging and integrated technologies, a dynamo script has been developed, enabling the transition from CAD solid model to BIM digital model and from BIM digital model to CIM infrastructure model to be made instantaneously and efficiently. This method of working encourages exchanges between stakeholders at several levels of the process. The digital model can therefore be used throughout the development of the structure and its environment.
The cable-stayed PortBrügg bridge in Biel not only spans the Nidau-Büren canal, but also the hydroelectric power station and the boat lock. On the harbor side, the bridge is followed by a tunnel whose “integral portal” is the only transition element between the plain and the hill, between the bridge and the tunnel. BIM modeling enabled the entire project to be planned in a comprehensive manner.

