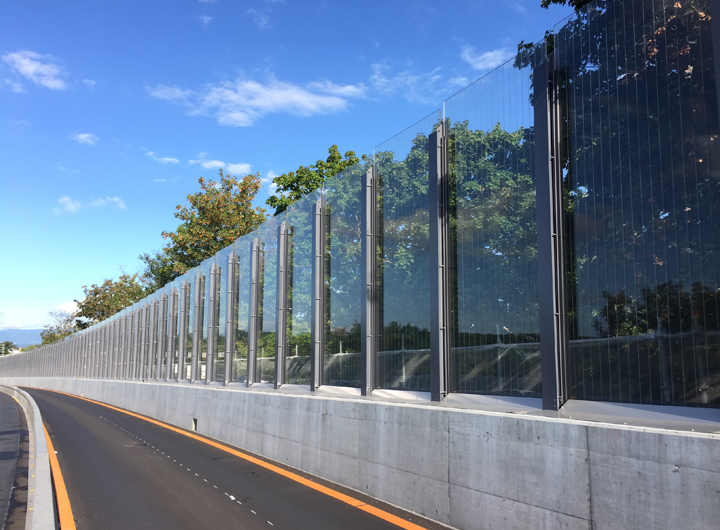Building facades are one of the major challenges of contemporary architecture. That’s why our team includes engineers who specialize in this field. Indeed, in the context of sustainable development, façade design plays a role intimately linked to the energy performance of buildings, and façades are becoming increasingly varied, expressive and complex.
Glass Facades
Thanks to its translucency, glass has always been an essential material for façade design. Its application in construction is constantly evolving.
For the CEVA station projects, a large-scale “glass brick” was developed. It is composed of structural glass bonded to aluminum profiles, which are then embedded in a secondary framework of light metal framing. This brick is used for façade, slab and roof elements.
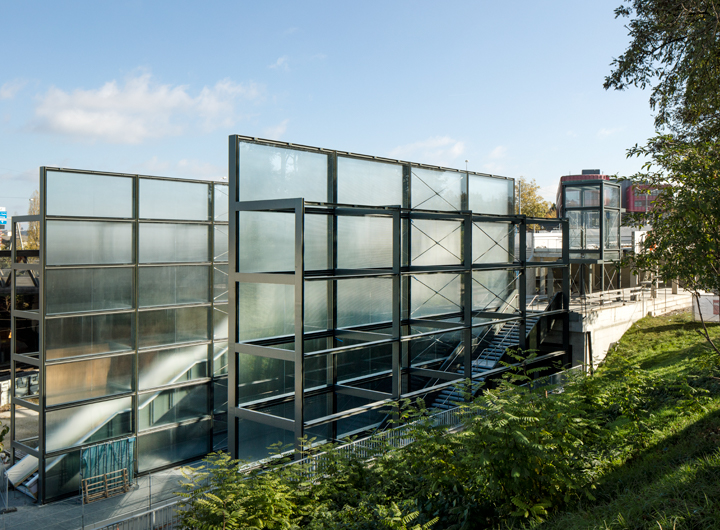

Wood Facades
Wood is one of the materials that best fits the sustainable development criteria. It is increasingly used in the construction sector, with this also the case for all kinds of façades.
For the Artlab façade, prefabricated structural insulated wood panels were used as a thermal envelope for the building. These panels are fitted with “pre-greyed” wooden boards attached with a system of wooden sub-structures and aluminium framing.
Green Facades
The use of plants on façades provides environmental benefits since these plants boost insulation properties and provide protection from the sun’s rays.
The green façade used for the UBS-Rhône project provides protection from the sun for the south-facing offices while simultaneously enhancing the internal courtyard area and its restaurant. The underlying structure is a light metal construction anchored at the front of the façade. It supports the soil containers and a sprinkler system and creates a space for outdoor circulation.
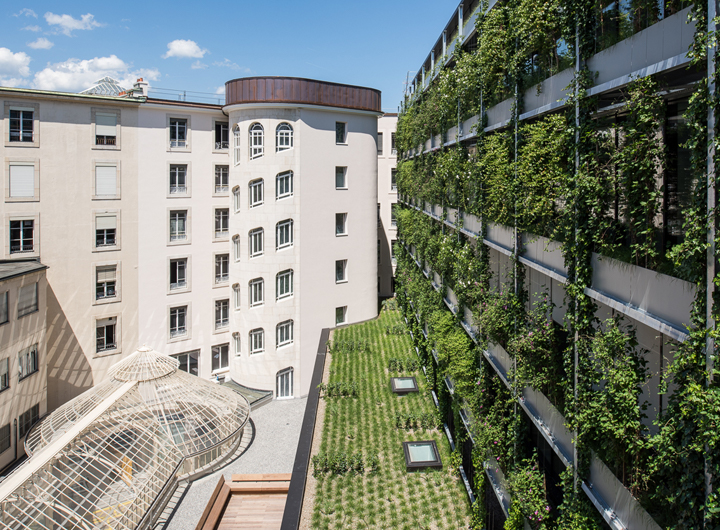
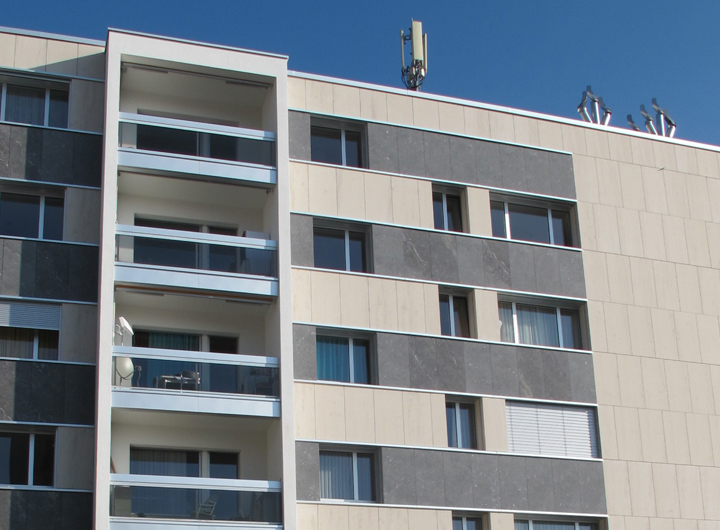
Stone Facades
Natural stone is a unique material, both natural and extremely durable. It is also an excellent choice for complying with environmental criteria. The way it is used for cladding buildings is constantly evolving. Modern techniques allow the restauration of the architectural qualities of degraded buildings so their heritage value can be enhanced.
The insulation envelope of a building in Lausanne was upgraded by replacing the insulation material and then cladding this in natural stone. New anchoring points in the cement masonry were required to support the new stone surface.
Facades made of Exposed Concrete
Concrete can be used in many ways for façades.
For a house project in Lutry, the façade was made of pleated concrete elements with rust coloured glazing applied to it. The four large cornerpiece were extended and given a pointed shape, thus creating a sun and wind breaker.
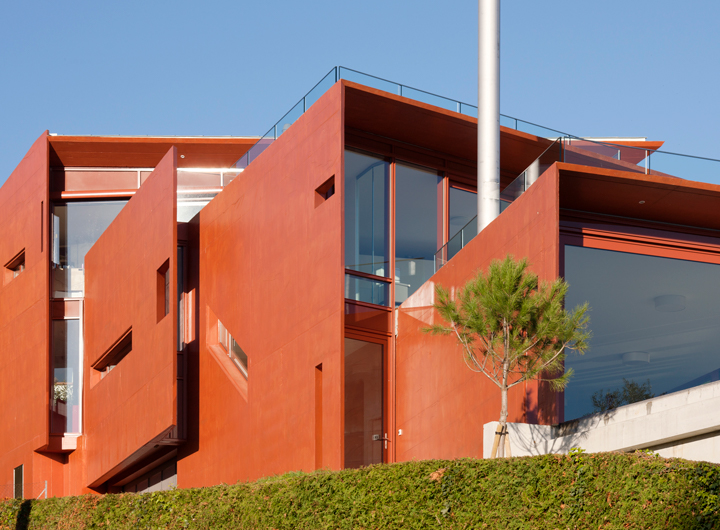

UHPFRC Facades
Thanks to its impressive mechanical resistance and its low degree of porosity, ultra-high-performance fiber-reinforced concrete (UHPFC) allows the creation of light sections for façades.
The façade of the National Museum of Qatar in Doha is made of pre-fabricated UHPFRC components used to form a range of large discs. The sub-structure supporting these discs is a metal structure supported by metal posts, with insulation provided by cellular glass panels.
Noise Barrier Walls
Noise barrier walls are installed along transport networks to protect neighbours from noise pollution caused by road and rail traffic. A wide range of options are available to improve the efficiency and integration of these urban façades into the townscape.
The noise barrier walls for the bridge over the Flon were dismantled and then rebuilt in the same location to use the existing anchoring points. The metal framework and poly methyl methacryate (PMMA) components were reconstructed.
