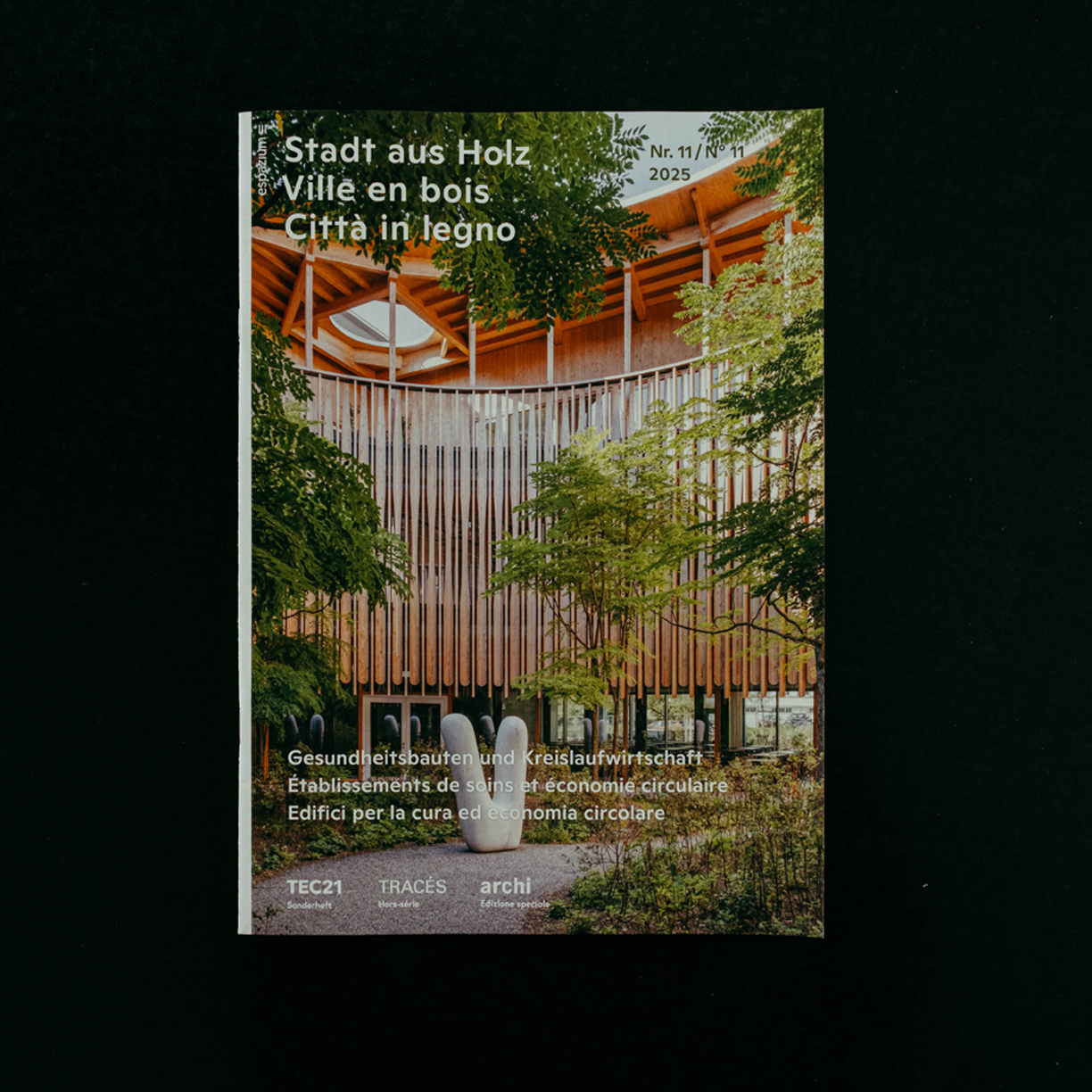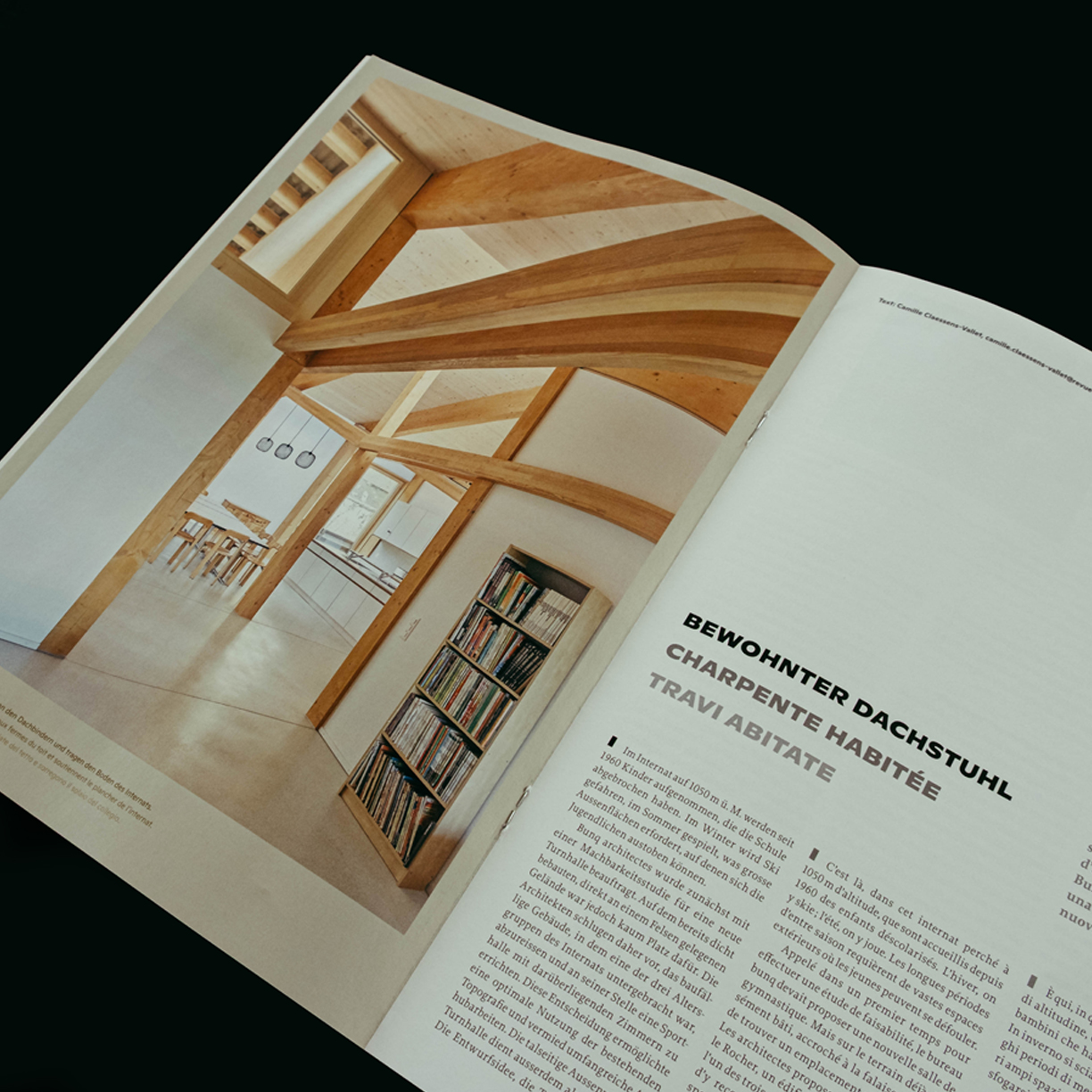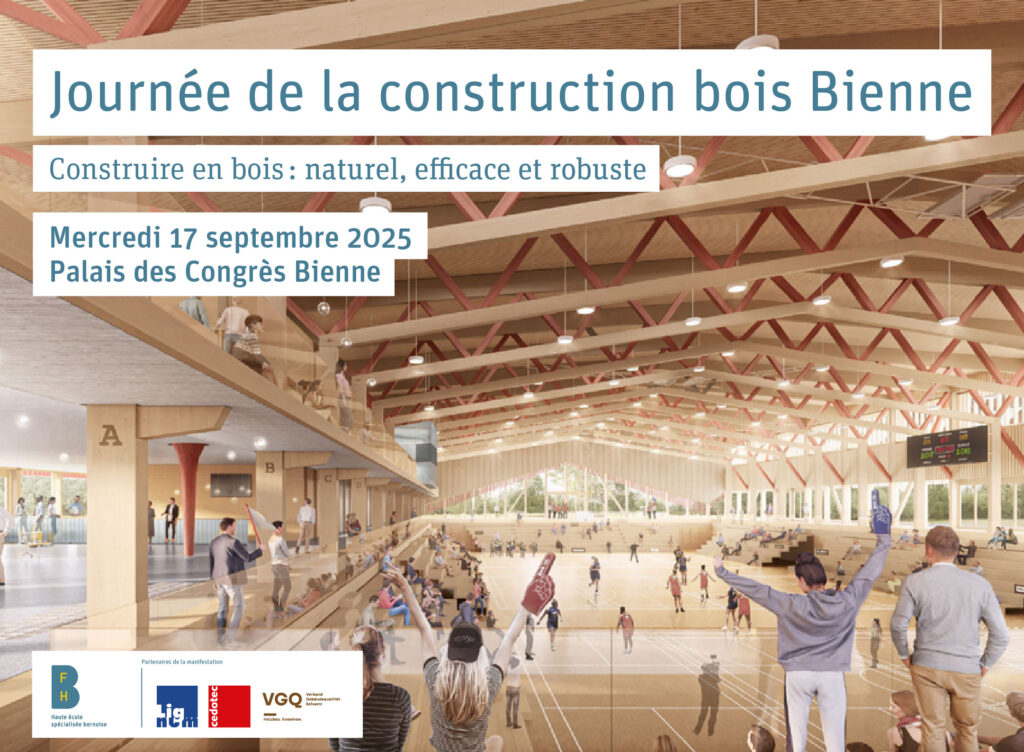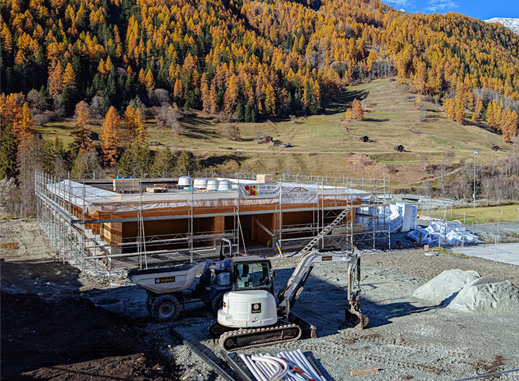Timber and concrete sustainable structure
The new building of the École protestante d’altitude (ÉPA) boarding school in Saint-Cergue is featured in Espazium under the title “Charpente habitée”.
We designed a mixed timber-concrete structure for this project carried out with bunq architects: a reinforced concrete base and a timber superstructure. The framework consists of 16 suspended rigid frames supporting the living spaces. This solution minimizes excavation and adapts to the site’s topography, combining technical performance and landscape integration.
Read the full article on Espazium here.





