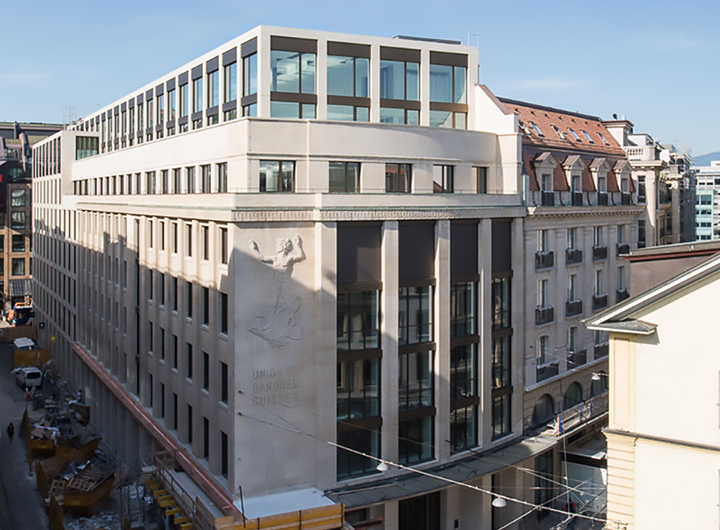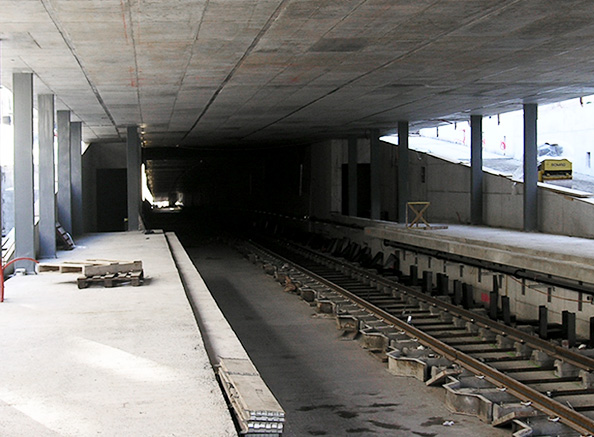Bridges
Bridges are vital links, essential crossings in our landscape, extending the reach of our territory and playing a crucial role in the mobility of our society.
Bridge design must meet rigorous criteria of strength, serviceability and durability. As structures that shape the land, they are also key elements of landscape design, and must integrate harmoniously with their surroundings. Bridges are thus conceived as real works of art, structures that unite the territory and meet the requirements of the project in a synthetic design.
Our office has developed a design methodology that has won us numerous bridge and footbridge competitions.
We design bridges in close collaboration with the client, to ensure that their needs and objectives are fully met.


Buildings
Buildings take up a significant part of our territory and come in a variety of typologies: from residences to office towers, factories and emblematic structures such as schools, railway stations, museums and places of worship.
The buildings’ load-bearing structures and facades are designed to meet the challenges of contemporary architecture, harmonizing innovation with the preservation of architectural heritage. The project development process is based on BIM modeling, facilitating the exchange of information between stakeholders and ensuring integrated, efficient design.
Building design is carried out in close collaboration with architects, as well as specialist heating, ventilation, plumbing and electrical engineers. This collaborative approach ensures holistic design, taking into account aesthetic, functional and technical aspects, to create spaces that meet the current and future needs of their users.
Infrastructure
Infrastructures such as tunnels, tunnels, roads and urban developments are large-scale achievements that profoundly shape our territory and urban environment.
The planning and design of these infrastructures requires multidisciplinary expertise in geotechnics, networks, transport, urban planning, safety, traffic management and technical equipment. It’s a complex process requiring careful synthesis to develop a project that integrates all these varied requirements. This involves managing geometry, space-time planning, soil-structure interaction, construction methods, logistics concepts and site management.
Our office coordinates these crucial aspects, ensuring that all dimensions of the project are taken into account in an efficient and coherent manner. We work as a multidisciplinary team, including engineers, architects, town planners, geologists and other experts, to ensure that every aspect of the project is addressed in a comprehensive and integrated manner.
The success of these infrastructure projects depends on close collaboration and fluid communication between all those involved, with the aim of building structures that meet society’s needs, while complying with safety, efficiency and sustainability standards.


