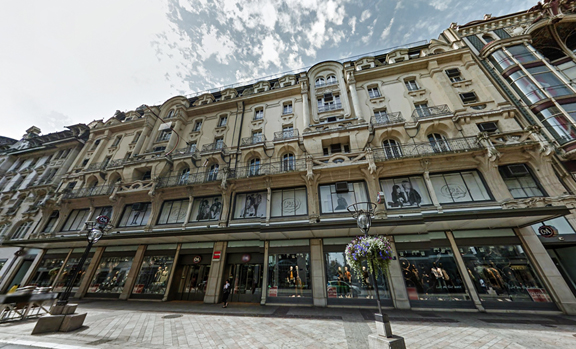In Préverenges, facing the “Île aux Oiseaux” — a remarkable natural reserve and ornithological site — the Lausanne Ornithological Society built a reception and awareness pavilion intended to educate the public on biodiversity protection issues.
The architecture of the Maison de l’Île aux Oiseaux draws inspiration from both the nest (structure) and the birdhouse (opening). The refined structure consists of a lightweight timber frame — a structural cage supporting a folded CLT roof. The entire pavilion rests on slender steel supports reminiscent of stilts, protecting the building from severe weather conditions.
The building, with its strong architectural identity, blends harmoniously into the surrounding landscape through its chosen forms and materials. The structural system plays a key role in this integration. The external framework is made up of numerous slender 45 mm-thick timber frames arranged on a regular grid. In the roof area, the beams extend outward to form lateral overhangs. At the junctions, the beam is clamped by two curved external columns. Each column is formed by assembling three thin timber planks nailed together to achieve the desired curvature. All framing members vary in dimension, with thickness being the only constant.
The geometry and arrangement of the tweezer-shaped columns ensure longitudinal stability, while transverse stability is provided by the self-supporting frames. As a result, the timber structure is free from any bracing, contributing to the building’s overall sense of lightness. The large window enhances the visual connection to the landscape.
The structure exhibits a contrast between the use of contemporary techniques — such as the cross-laminated timber (CLT) roof — and more traditional methods used for the rough-sawn timber frame.
The Maison de l’Île aux Oiseaux received the 2023 Wood Award (Distinction Bois 2023) in recognition of its “high architectural quality.”
Owner
Cercle ornithologique de Lausanne
Architect
LOCALARCHITECTURE Sàrl, Lausanne
Civil engineer
INGPHI SA, Lausanne
Construction companies
Dénériaz SA, Lausanne
JPF-Ducret SA, Bulle
Provided services
Detailed design
Construction project
Execution controlTechnical Characteristics
45 mm timber structural elements
Curved columns, and folded structure in raw wood.Construction period
2018 - 2020
Awards
Distinction Bois 2023
Prix Lignum 2021 – honorable mention, Western Region.









