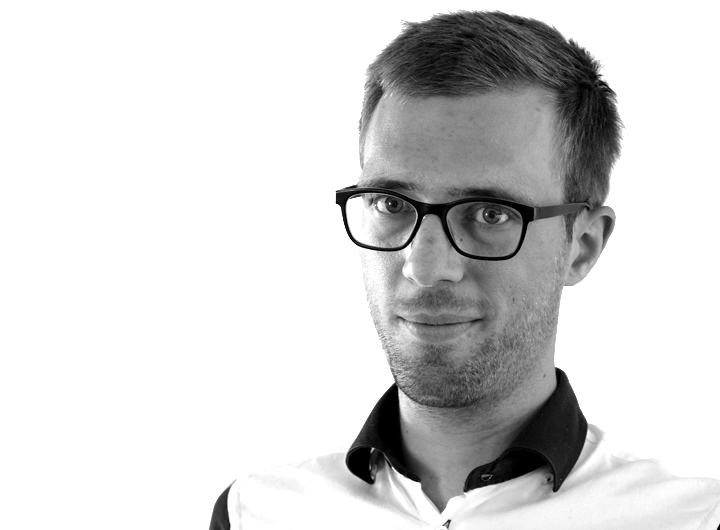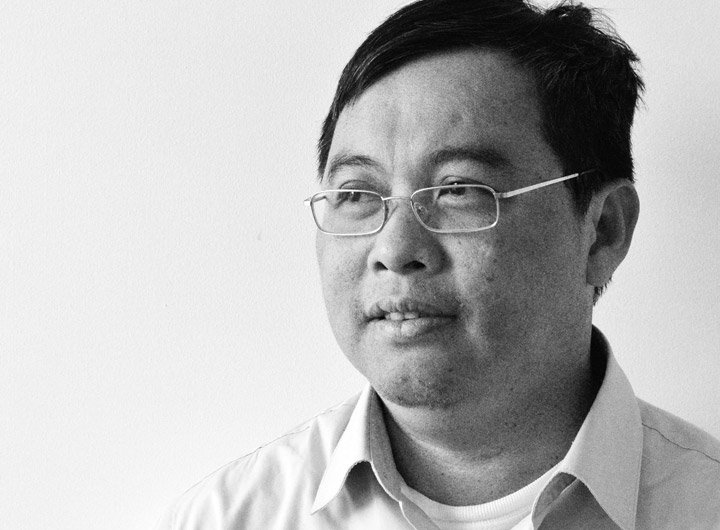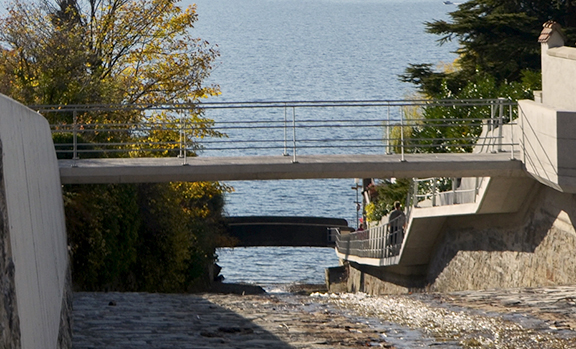The aqueduct, on the border between the cities of Montreux and Veytaux, allows the Veraye river to flow over the Lausanne – Brigue railway line, as well as the crossing of footpaths that line the river’s banks. The masonry arch structure was built in 1898 and has been damaged by seepage through many masonry joints. Also, the height under the arch is not sufficient for the new clearance desired by the railway company (CFF).
The project thus consists in building a new aqueduct made of reinforced concrete above the previously existing arch.
The construction of the aqueduct above the existing arch required raising the river profile. This correction affected the river over lengths of 29.5 m upstream and 16 m downstream from the aqueduct. The bed of the river, which can become a torrent, was covered with granite paving stones, with some protruding to slow the water flow.
The structure of the aqueduct is a self-supporting trough of reinforced concrete with a span of 21.2 m supported at the ends by springers connected to bored piles. These foundations transmit the vertical loads deep into the ground and ensure the stability of the banking during the demolition of the arch, by taking up the horizontal thrust of the soil.
The footpaths, 2.15 m wide, are located either side of the aqueduct. They are formed by a reinforced concrete deep slab and parapets that are connected to the trough. The aqueduct and the footpaths thus form a single monolithic unit; as if they were sculpted from a single block.
This project, at the limit between two cities and at the crossing of a river and a railway track required the correction of numerous industrial supply networks. These networks were all integrated into the structure, under the footpaths.
The site design is completed with a new reinforced concrete footbridge over the Veraye river and a footpath providing access to the sides of Lake Geneva.
Owner
SBB AG, Project Management
Civil and geotechnical engineer
INGPHI SA, Lausanne
Provided Services
Preliminary Design
Design
Tender
Detailed Design
Supervision of Construction WorksTechnical Characteristics
Length: 21.20 m
Width: 15.85 mConstruction Period
2006 - 2017
Construction Company
JPF Construction SA, Bulle











