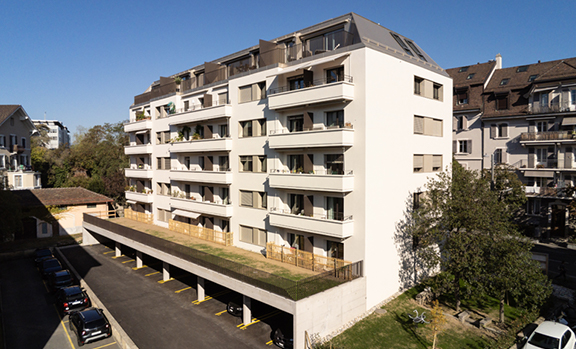The Riddes Viaduct carries the T9 Martigny-Sion cantonal road across the Rhone Valley, bridging the CFF Simplon railway line, the N09 expressway and the River Rhone. The viaduct comprises two prestressed concrete box-girder bridges each stretching 1,250 m and divided into 4 sections. In the central section, the bridges are connected in order to create the Riddes expressway intersection by means of four ramps, each of which is about 200 long.
The viaduct was built and commissioned in the mid-1970s.
The initial mandate involved repairing the structure with regard to seismic risks. An inspection of the caissons revealed significant damage including serious deterioration of the concrete and the framework, a malfunctioning of the water evacuation system and serious defects in the prestressing.
Several inspections, tests and static verifications were then carried out to assess the level of damage to the structure and its static conformity. It was found that the damage to the concrete due to the alkali-aggregate reaction (AAR) had reached a generalized pathological level, that several prestressed cables were suffering from corrosion, with some of them severed or slack, and that static conformity was no longer met. By way of precaution, traffic on the bridge was limited to 3.5 t.
An intervention project was developed with a view to allowing heavy vehicles to use the viaduct once again and in order to counteract the development of the degradation mechanisms. This involved altering the traffic flow on the bridge, with two-way traffic on the left-hand viaduct while the more damaged right-hand structure was taken out of service. Use of the stretch crossing the N09, with the Riddes intersection ramps, was maintained across both viaducts. This reduced the intervention work by one-third.
The intervention project involves laying a layer of ultra-high-performance fiber-reinforced concrete (UHPFRC) over the entire road platform to waterproof and strengthen it, replacing the road surface water evacuation system to remove the collection units inside the caissons, repairing the lower platform locally by means of a layer of UHPFRC, implementing flexural repairs to the end spans of the ramps with strips of bonded CFRP, offsetting inactive prestressing cables by adding additional prestressing inside the caissons in three zones, replacing certain support devices and implementing seismic insulators to ensure sufficient earthquake safety levels.
Owner
OFROU, Thun branch
Canton of ValaisCivil engineer
INGPHI, Lausanne
Construction companies
Consortium VEMA 111
(Jean Weibel SA, Walo Bertschinger SA, Déneriaz SA, Evequoz SA)
Provided services
Inspection, investigations, surveys
Static analysis of the existing structure
Intervention concept
Intervention project
Tendering
Realization
Supervision of construction works
MonitoringTechnical Characteristics
Length: 1,250 m
Span: 24 to 53 m (across the Rhone)
Width: from 9.80 m to 19.35 m at the intersection
Total deck surface area: 33,000 m2Period
2018 -2022













