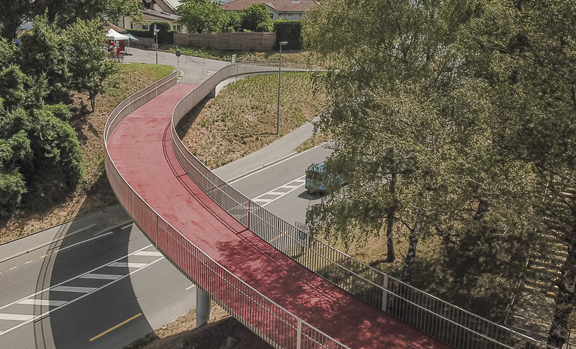As part of its efforts to rehabilitate its building inventory, Solvalor decided to increase the height of its building located at 21 -23 Avenue de Cour, which was built in the 1940s. The building had one basement level and five floors of apartments, capped with a single-storey attic. Its foundation is made of superficial footings and pavers. The upper storeys’ ribbed floors with fillers are supported by masonry load-bearing walls. The roof has uninsulated timber framing.
The project involved demolishing the attic structure and adding a storey housing four apartments. The two elevator shafts were each raised one storey to provide access to the new units. The building’s overhead water distribution system was fully diverted, and the existing building’s thermal envelope was fully brought up to standard.
The first-floor balconies on the south side were demolished and the ground level was lowered so a semi underground covered parking structure could be built out of reinforced concrete. The roof slab of the new parking structure serves as a garden space for the first-floor apartments.
The heightened structure is made entirely of wood. The main load-bearing elements are a series of glued laminated timber frames that support a solid roof slab made of glued laminated timber. To compensate for the lack of durability of the attic’s existing slab, a new raised solid glued laminated wood floor was laid, supported by the reinforced load-bearing walls of the floor below.
The wood used was a natural choice for its light weight, flexibility and ease of installation using prefabricated elements. All the cuts needed for fastening hardware and heating, ventilation, plumbing and electrical components were made in the shop during fabrication.
The building remained fully occupied during construction. Work had to be carefully coordinated, and the structural elements prefabricated to minimize inconveniences. The elevator was put back in service as soon as the shafts were raised, and the roof was watertight and airtight immediately following the assembly of the structure, which limited nuisances during construction.
Owner
Solvalor Fund Management SA
Architect
Artgtech SA, Lausanne
Civil engineer
INGPHI SA, Lausanne
Provided services
Preliminary design
Final design
Tendering
Detailed design
Technical supervision of construction workTechnical characteristics:
Reinforced concrete covered parking structure
Heightened structure framed in glued laminated timber
Glued laminated timber roof slabPeriod
2016-2017
Construction companies
Camandona SA, Crissier (concrete construction)
Vial Charpentes SA, Le Mouret (timber framework)





