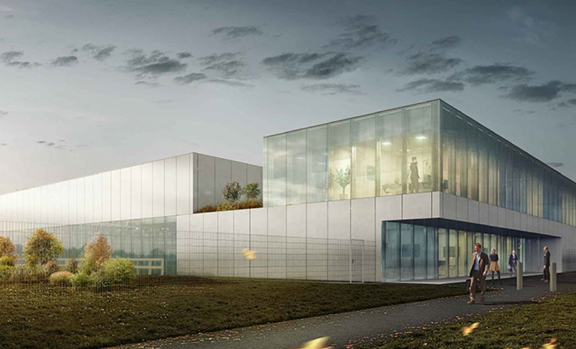The Auberge underpass is a vaulted masonry structure that was built in 1860. The vault is framed by large lateral piers to support the load of the arch. In addition, these piers ensure the transition between the vertical tympana of the vault and the batter of the long retaining walls.
The structure had several signs of deterioration, including water infiltration, deteriorating masonry joints, a non-compliant curb and insufficient width for SBB railway standards.
The project involved installing a new reinforced concrete deck on the masonry vault. The geometry of the section takes into account a future railway line distance of 3.80 m (12 ft.) on center. It also incorporates a sound barrier on the upstream side and curb lanes to accommodate the curve of the tracks on the rectilinear structure.
Due to the thickness of the new deck, an elevation (along the railway length) of 70 cm (28 in.) above the underpass is necessary to ensure a minimum ballast thickness under the track ties. As a result, the profile was adapted under the terrace of the Grand Hotel to satisfy clearance requirements and lower a section of the quays of the Territet station, covering 573 m (1,880 ft.).
The masonry of the vault, the large piles that frame it as well as the retaining walls were refurbished.
The new reinforced concrete deck was made on a temporary support placed parallel to the underpass on the lake side. The pre-ballasted deck was then shifted onto the masonry structure to its final position with railway traffic completely interrupted.
To shift the deck, four lanes were equipped with an independent traction cylinder. The concrete deck was lowered onto the masonry vault after it was shifted. The interface between the old bridge and the new structure was injected with mortar to ensure uniform load transfer.
The deck trough is therefore a monolithic structure equipped with a continuous waterproofing layer.
Owner
SBB AG, Project Management
Civil and geotechnical engineer
INGPHI SA, Lausanne
Provided Services
Preliminary Design
Design
Tendering
Detailed Design
Supervision of Construction WorksTechnical Characteristics
Length: 29 m
Width: 12 mPeriod
2006 - 2017
Construction Company
JPF Construction SA, Bulle











