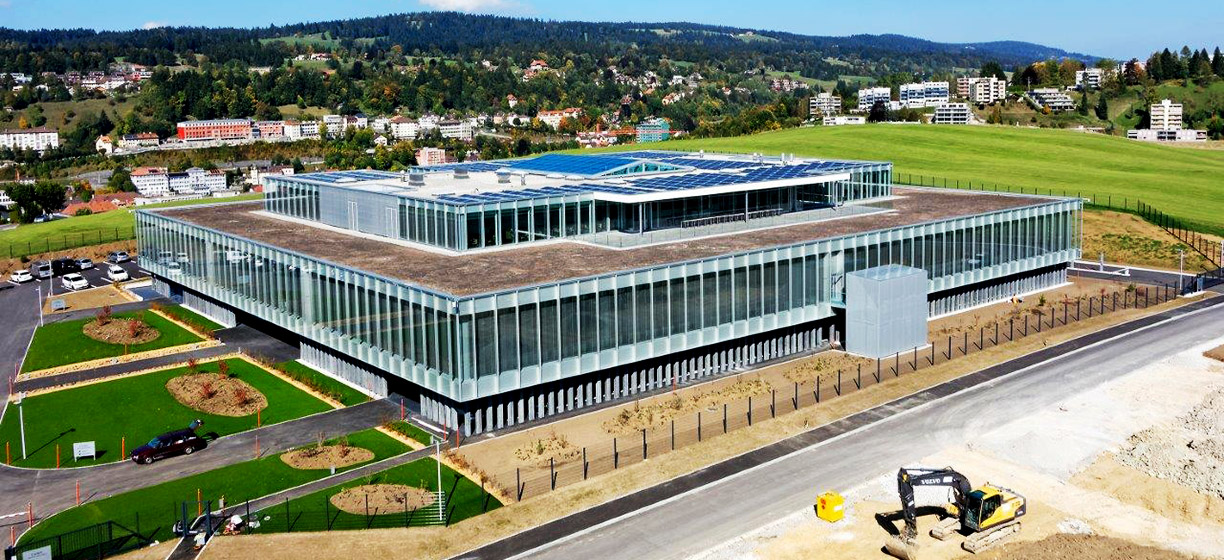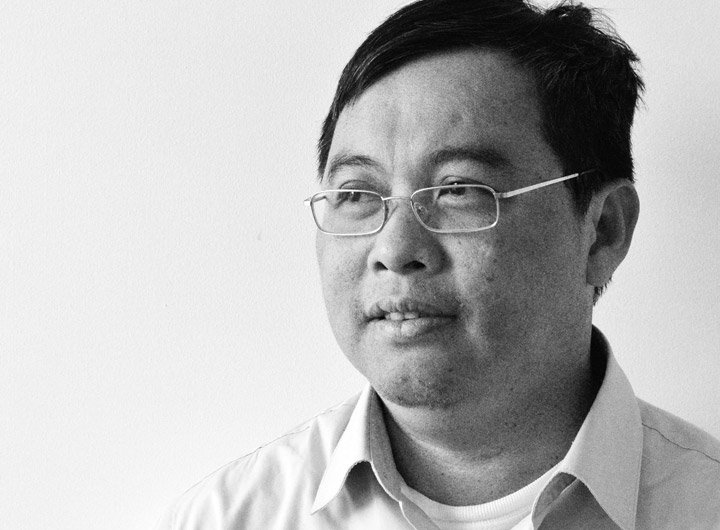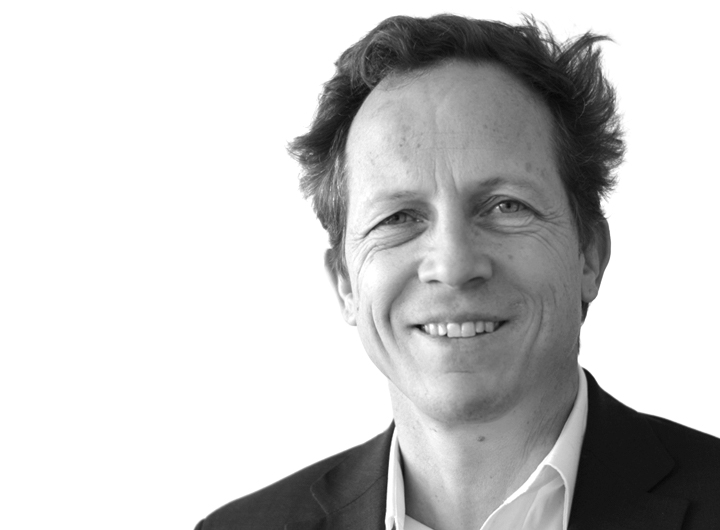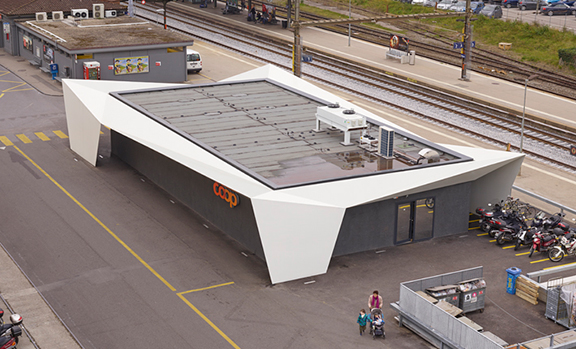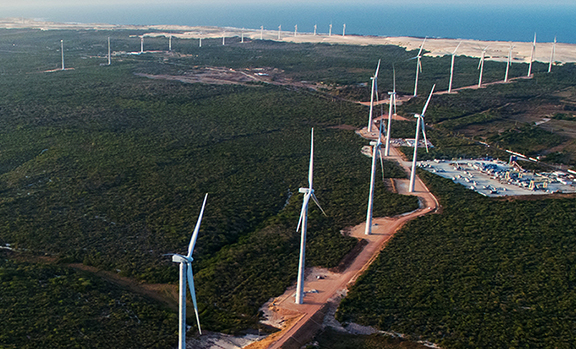The Richemont Group built a new manufacturing facility dedicated to jewelry making in Le Locle, Switzerland. The building is situated on a natural plateau overlooking the city at an altitude of approximately 1,000 m (3,280 ft.). To harmoniously integrate the building into the landscape and neighboring infrastructure, its height was limited and more than 40,000 m3 (1.4 million cu. ft.) were excavated to level the main floor’s foundation.
The building has three floors, and vertical traffic flow is achieved with a big central atrium. The building’s footprint is a rectangle measuring 90 m (295 ft.) long by 80 m (262 ft.) wide. The ground floor was designed to act like a pedestal base and is composed of colonnades of prefabricated concrete columns.
The production slab rests on the parking level, where columns are spaced out approximately 6 m (20 ft.) for layout reasons. The 1,000 kg/m² (205 psf) live load is offset by a reinforced concrete slab measuring 45 cm (18 in.) thick. The load-bearing structure was enlarged by 14.40 m (47 ft.) spans in the halls and 18.20 m (60 ft.) spans in the central area. This change in spans results in some columns on the main floor not aligning with the parking structure. The slab is therefore locally reinforced by transfer beams measuring 85 cm (33 in.) thick.
The production floor slab was designed to span large distances while limiting its thickness. This was achieved with a concrete waffle slab measuring 75 cm (29 in.) thick. The cassettes form ribs that are prestressed with cables in a rectilinear pattern. The prestressing not only transfers the loads to the piers and mid-spans, but also limits the need for reinforcement to control cracking. This construction process made it possible to reduce the amount of concrete that needed to be poured, and consequently the dead load, all the while limiting the static height.
The building’s central space is occupied by a big atrium that houses a monolithic reinforced concrete staircase with flights cantilevered from the two main walls. This staircase is connected to the building’s hallways by catwalks made of orthotropic metal slabs measuring 16 cm (6 in.) thick and having a total length of 14.40 m (47 ft.). The atrium has a glass ceiling made of tensioned metal frames that allows natural light to penetrate into the center of the building.
Owner
Richemont International SA
Architect
A & A Atelier d’Architecture, La Chaux-de-Fonds
Civil Engineer
INGPHI SA, Lausanne
Provided Services
Preliminary Design
Final Design
Tendering
Detailed Design
Technical Supervision of Construction WorksTechnical Characteristics
Building Volume: 72 000 m3
Covered Surface: 6800 m2
Maximum Span: 18.20 mPeriod
2013 - 2015
Construction Companies
LBG SA, Môtiers
(Excavation and site design)
F. Piemontesi SA, Cernier
(Reinforced Concrete)
Hevron SA, Courtételle
(Steel construction)




