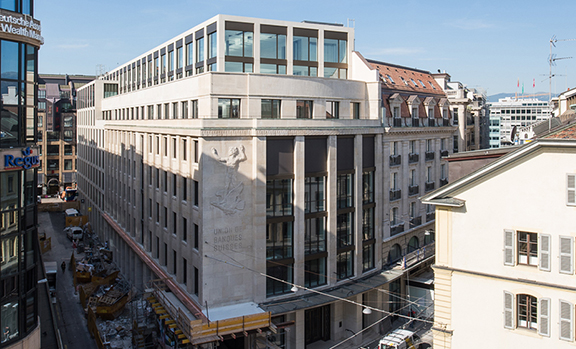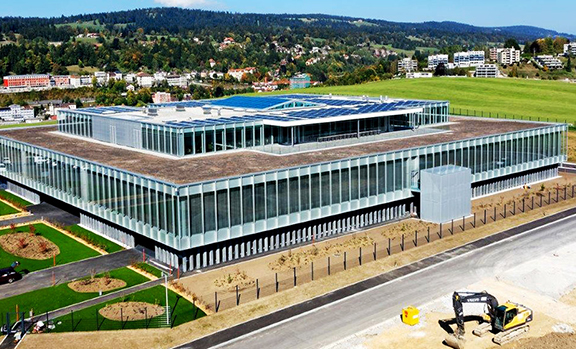As part of the redevelopment of the Nyon train station, a pavilion was planned to showcase the Coop Pronto store on its former site. The city of Nyon did not want a run-of-the-mill pavilion, so they asked that the project be integrated into the architectural approach of the whole project. The architect proposed, among other things, to create a marquee around the pavilion. This marquee was designed to not be attached to the pavilion so that it could stay in place in the event that the pavilion was removed.
The shape of the marquee was developed in close collaboration with the architect. It is characterized by a complex three-dimensional geometry composed of a triangular box beam carved by triangular faces. Triangular box-shaped beams were therefore created around the perimeter of the pavilion. They are held up by four supporting walls. The sharpest point of the beam is directed towards the outside edge of the marquee—giving it finesse.
The triangular box beam is designed like an airplane wing and made of wood. The box is composed of 3-ply panels on its three sides. The panels are internally stiffened by transverse ribs also made of 3-ply panels. Glulam furring strips stiffen the angles, and metal hardware reinforces the support zones.
The entire wooden structure was prefabricated in the workshop. It was transported in pieces and mounted on site using a crane truck and then assembled using epoxy-sealed steel rods. The triangular box beam is protected by a coating consisting of a layer of epoxy primer and four polyurethane-based layers that were applied to the finished structure.
The project involved demolishing an old building, railway tracks and stopblocks, as well as fixing platforms and drains around the station.
Owner
CFF Real Estate
Architect
fastt architectes associés Sàrl, Lausanne
Civil Engineer
INGPHI SA, Lausanne
Provided Services
Structural design
Preliminary Design
Tendering
Detailed design
Technical Supervision of Construction WorksPeriod
2013 - 2014
Construction Companies
Perrin frères SA, Nyon
(Masonry construction)
Max Vogelsang SA, Wohlen
(Wood construction)











