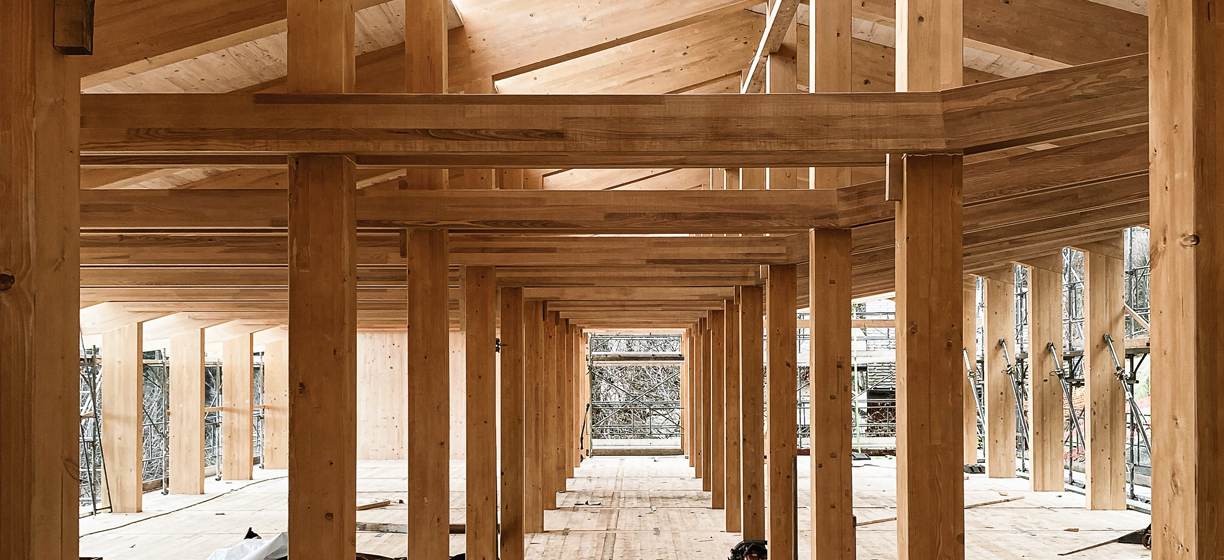ÉPA has expanded its St-Cergue school site by building a new VD1 multi-purpose hall and living quarters for 10 boarders. The project comprises a building whose concrete base corresponds to the dimensions of the multi-purpose hall and its ancillary rooms, and on which a wooden floor accommodates the living quarters.
The building is set at the foot of a limestone cliff, the stones from the excavation of which were used to reconstitute the retaining wall along the path. The first floor corresponds to the balcony of the multi-purpose hall, thus limiting the impact on the site. Site features such as rocky outcrops and major trees were incorporated into the design and layout of the new building to enhance its integration.
The reinforced concrete base includes the invert and earth walls of the lower ground floor and the elevator shaft of the upper floors. The superstructure is made entirely of wood. It consists of 16 rigid frames that support both the roof and the slab of the living quarters. The frames are designed to support the loads coming from the roof and to suspend the living space floor. The suspension system was developed with the aim of reducing the cross-sectional area of the living space floor to respect the construction gauge of the multi-purpose hall, without generating additional excavations.
The frames are composed of spruce BLC glulam columns and windchests, and ash BTC glulam sub-struts. Transverse bracing is provided by the frames, while longitudinal forces are transmitted by CLT cross-laminated timber roof and floor panels to the concrete core.
The entire structure was modeled using BIM Level I.
Owner
ÉPA
Architect
Bunq architectes FAS, Nyon
Civil engineer
INGPHI SA, Lausanne
Construction companies
Natalini SA, St-Cergue (Earthworks and structural work)
JPF-Ducret, Bulle (Timber frame)
Provided services
Preliminary project
Detailed design
Invitation to tender
Construction project
Execution controlTechnical Characteristics
Exposed reinforced concrete basement
Timber frame construction with underpinned frames
Floor suspended from roof structurePeriod
2022-2023










