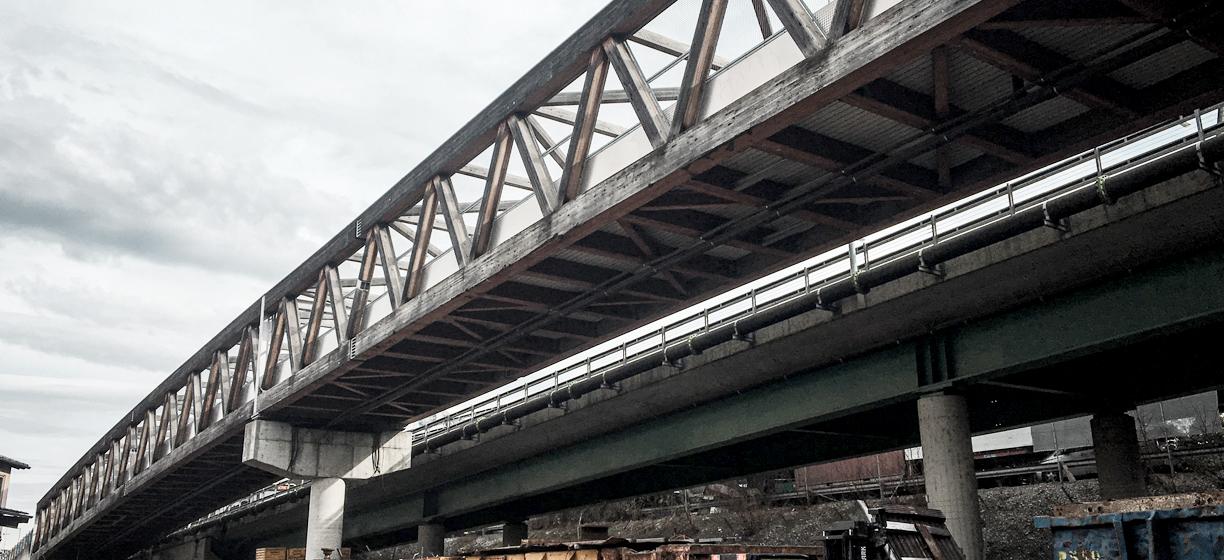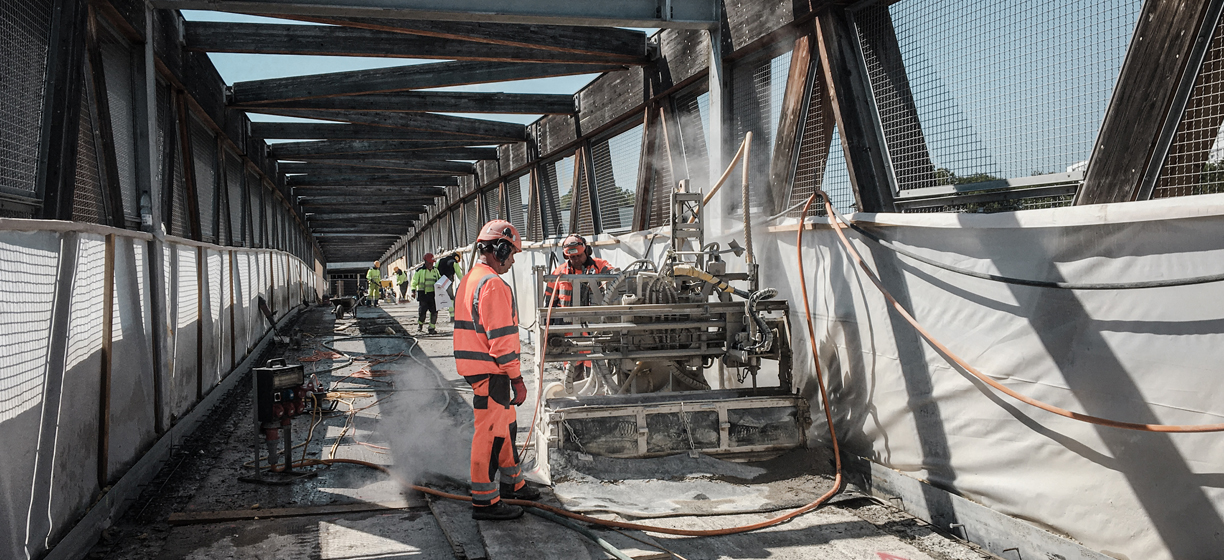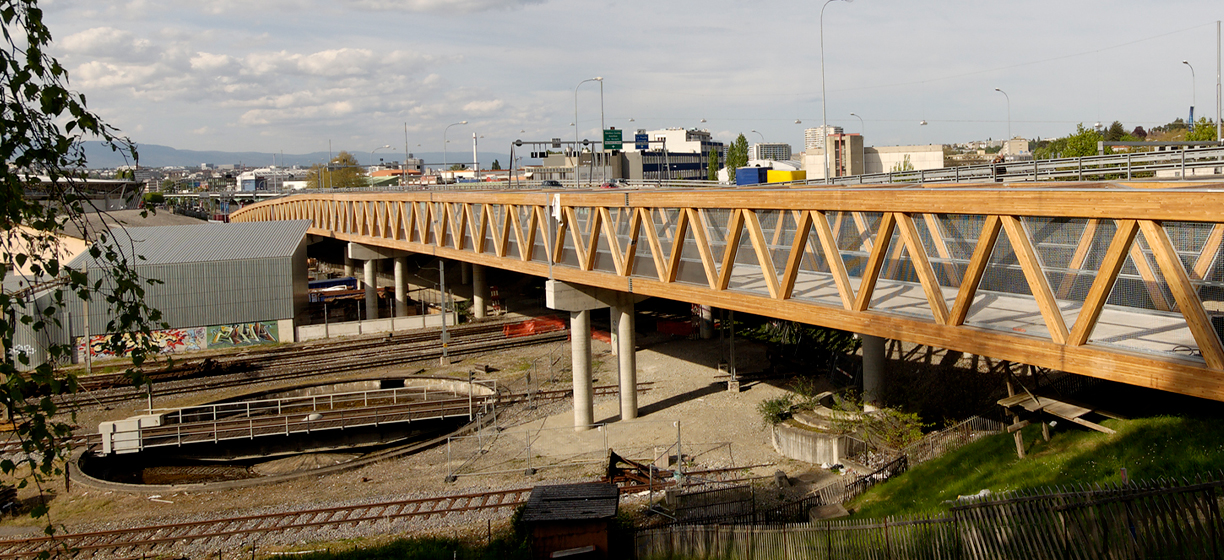The Stade de Genève footbridge links the Bachet-de-Pesay district to the Stade de Genève. It consists of two 147 m-long BLC timber truss beams, laid on four supports and connected by BLC crossbeams and diagonals. The three spans range from 47 m to 51 m. The deck is made up of mixed slabs of ribbed sheet metal and reinforced concrete, supported on wooden sleepers and interrupted at regular 8 m intervals by expansion joints.
When the bridge was built in 2008, significant cracking of the composite slabs was observed, with open, through cracks distributed over the lower third of the bridge. Expert appraisal showed that the cracks were linked to a non-compliant layout of the reinforcement and connection details, jeopardizing the structural safety of the footbridge.
The deck rehabilitation project involves stripping the existing coating, reinforcing the connection between the deck and the wooden sleepers, reinforcing the deck’s composite slabs with a layer of reinforced ultra-high-performance fiber-reinforced concrete (UHPC), waterproofing the structure, reinstalling the gutters and laying a new coating. The waterproofing of the deck surface is ensured by a pore-filler complex, PMMA primer, LBP and mastic asphalt applied to the UHPC surface, from which the laitance has been removed using a high-pressure jet. The new surface consists of two layers of mastic asphalt and gravel.
These measures increase the safety level of the footbridge, while limiting the additional dead weight and without altering the image of the footbridge.
Owner
DI-OCGC-SOA
Expertise and rehabilitation project
INGPHI SA
Author of the initial project in 2009
Charpente Concept
Construction Company
Rampini Construction SA
Provided Services
Technical Expertise
Rehabilitation project
Invitation to tender
Construction project
Supervision of constructionTechnical Characteristics
Length: 150 m
Maximum Span: 51 mPeriod
2009 - 2019







