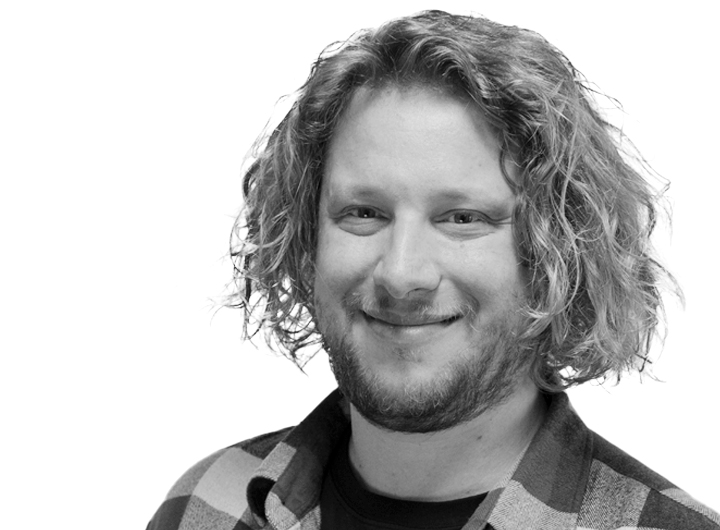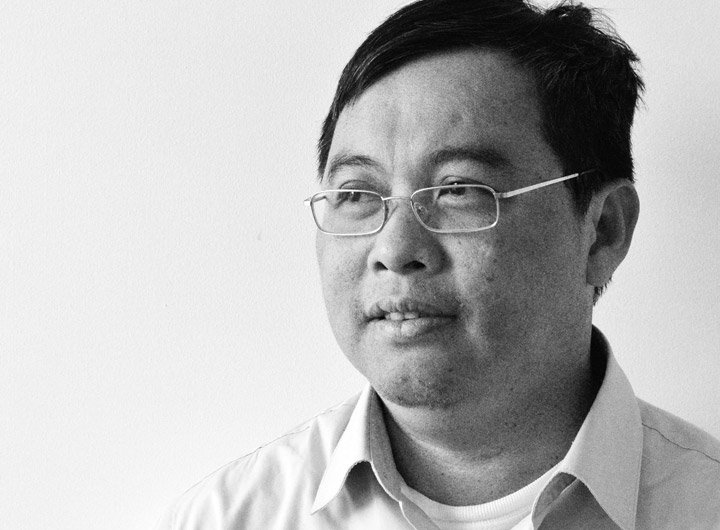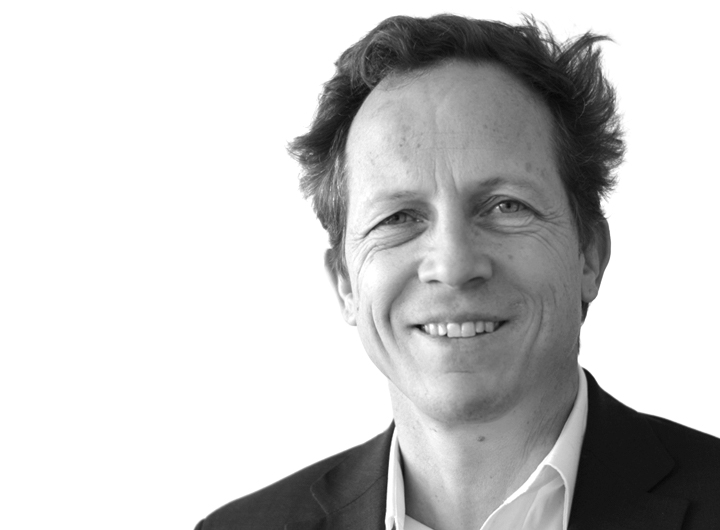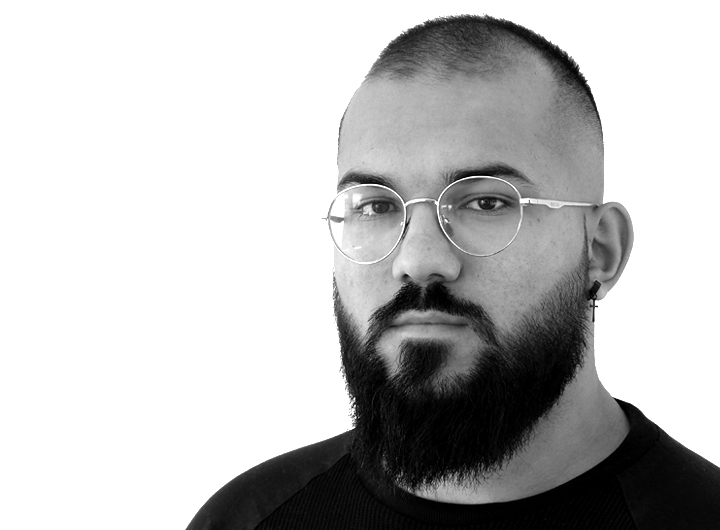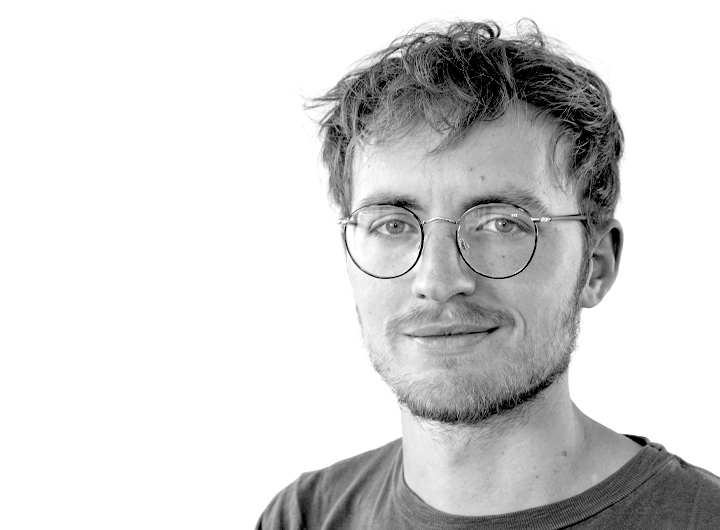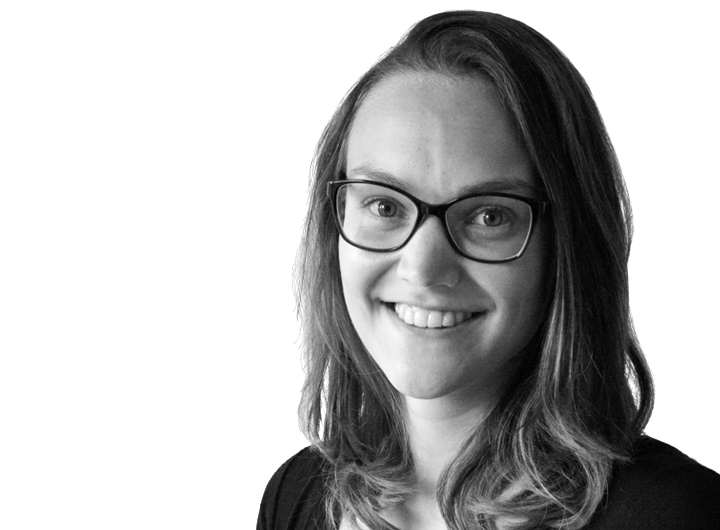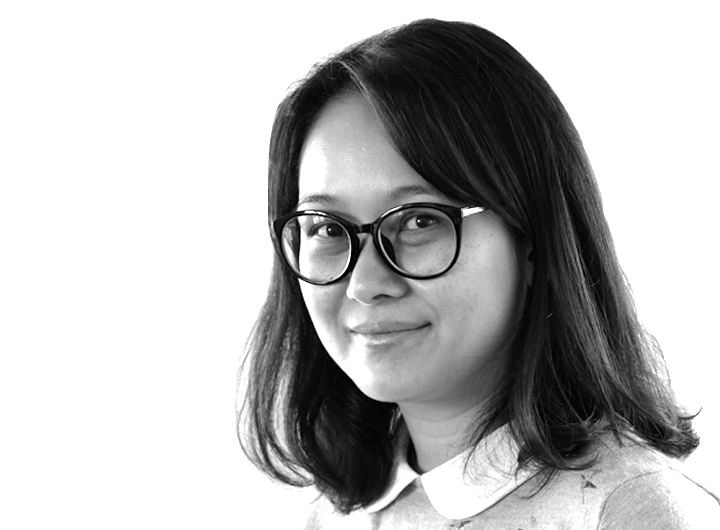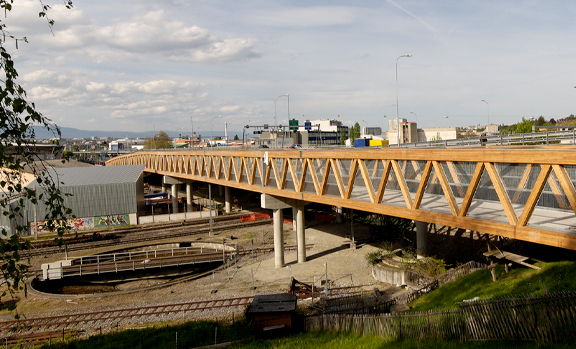Canton of Vaud is planning the construction of a building that will house the Musée de l’Élysée (Cantonal Museum of Photography) and the mudac (Museum of Contemporary Design and Applied Arts) on the Plateforme 10 site in Lausanne. The new building will take form behind the Cantonal Museum of Fine Arts in the area where the former CFF locomotive sheds of the Lausanne train station were located.
The structure is composed of two concrete masses that come into in direct contact, brush up against each other and then open up through a geometric wave. A space floats between the two forms, separating the L’Élysée on the ground level from the mudac in the vault. Both museums and this space create prismatic volume, the different units detached by a peripheral hollow. By absorbing the limits of the ground, these units open up space around the museum to reveal light and crystalize the unity of the prism into which it breathes life.
Nearly 70 000 m3 of earth was excavated to prepare the site for its new occupant. Excavation support walls were constructed using soil-nail walls with a maximum height of 7 m, concrete soldier pile walls with a maximum height of 13 m and 23 m secant pile walls. Nearly 260 piles were drilled into till and molasse, and 150 bearing piles, reaching from 12 to 16 m into the ground, complete the structure to ensure that the entire building is supported on healthy molasse.
The main building—enveloping both museums—is composed of an underground level sealed with reinforced concrete that forms the rafters, walls and slabs in one monolithic piece. Given the invaluable nature of the artwork presented and stored there, the space will be fully watertight and a peripheral drainage system is to be installed. The gap between the two concrete masses holds the ground floor of the main building. This space, free of any walls, includes reception areas, the bookstore and the cafeteria. It also serves as a zone for circulation between the two museums as well as between the museums and the administrative spaces located in the building’s perimeter. The expansive slab that forms the vault of the gap is faceted with white concrete and hangs from structural steelwork comprised of trellises of variable geometry. This steel framework rests entirely on the building’s three cores, conjuring the illusion of the upper mass floating above the empty space. The structural framework holds up the upper level, which is supported by surrounding walls that both stabilize the entire unit and ensure the transfer of force to the cores. The sawtooth roof structure is also constructed of metal and acts as a tie rod between the walls. Single-pour, white concrete walls form the museum’s facades and hang suspended from interior bearing walls.
Owner
Direction générale des immeubles et du patrimoine, Canton of Vaud
Architects
Aires Mateus e Associados, Lisbon (winning bid)
Iten+Brechbühl SA, Lausanne (local architect)Civil engineer
Afaconsult, Porto (winning bid)
INGPHI, Lausanne (local engineer)
Provided services
Preliminary design
Design
Tendering
Detailed design
Technical supervision of construction workTechnical characteristics
Concrete soldier pile walls
Secant pile walls
Soil-nail walls
Exposed concrete
Structural steelwork
Large cantilevers
Complex geometryPeriod
2018 - 2021
Construction companies
Orllati SA, Bioley-Orjulaz
Marti Construction SA, Lausanne





