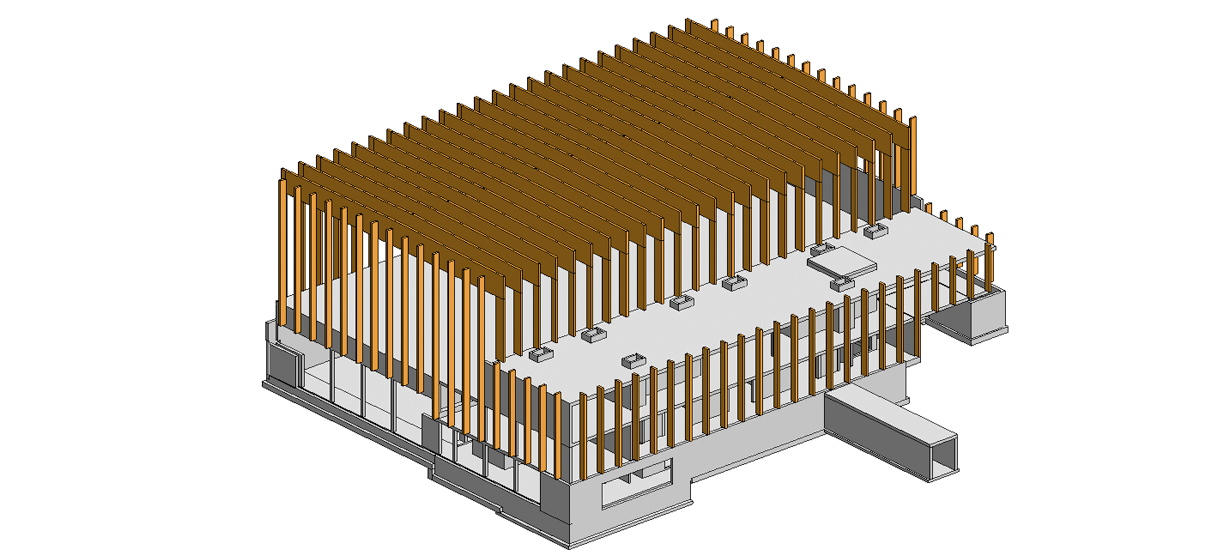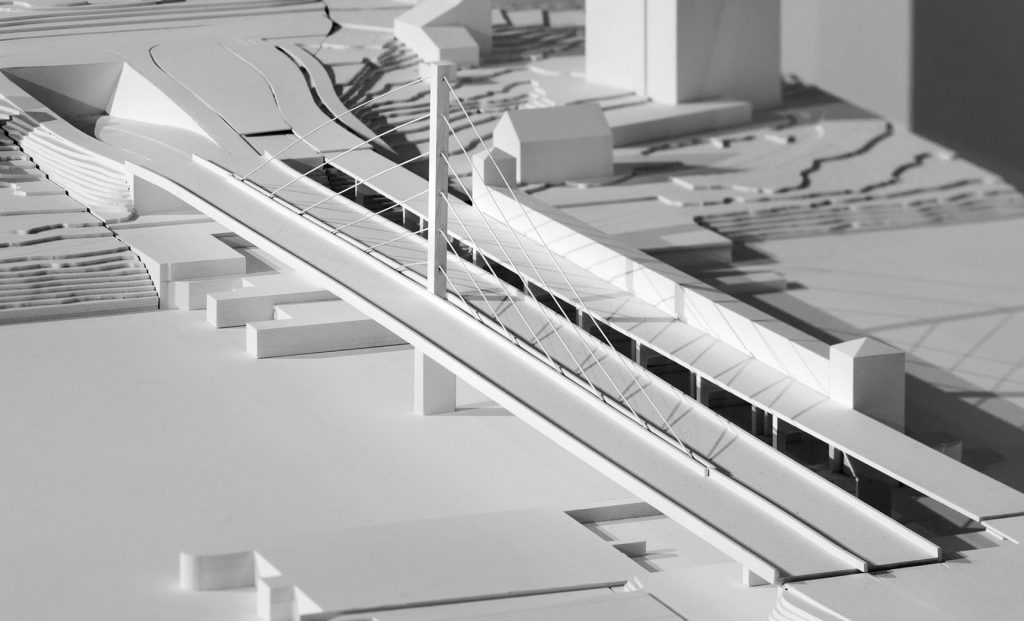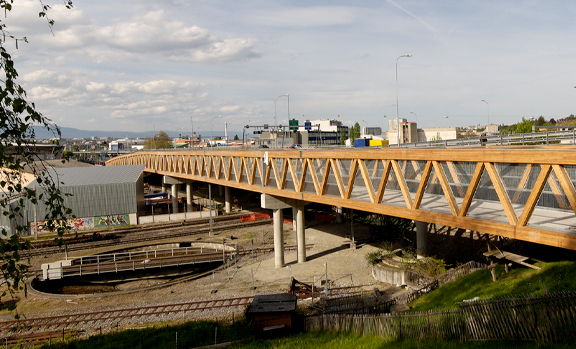The OFCL wanted to build a sports hall on the site of the Swiss national sports center in Magglingen (centre national de sport de Magglingen). The project includes a Swiss wrestling hall and a triple sport hall. It is located on a sloped parcel of land next to the existing Toto sports room (salle du Sport-Toto) building and bordered on three sides by the edge of the forest.
The building has three levels. The basement and main floor house the lobby, the wrestling hall, locker rooms, theory rooms, utility rooms and an underground corridor to access the Toto sports room. The first floor is where the triple sport hall and equipment rooms are located.
The entire load-bearing structure is consistently spaced 2.06 m (6.75 ft.) center to center, in line with the width of the partition walls of the sports room.
To optimize the volumes excavated from the calcareous rock, the first two levels are semi‑underground.
The lower levels are made of concrete and thereby create a rigid and watertight base for the timber superstructure. To cross the 22 m (72 ft.) span of the wrestling hall, the slab was reinforced with prestressed concrete stringers having twice the center-to-center distance (4.12 m or 13.51 ft.). All the walls and slabs are made of exposed concrete.
A timber superstructure serves as the roof of the triple sport hall. The structure is made of glued laminated timber panels supported by glued laminated timber frames having beams that span 30 m (98 ft.) and columns that measure 12 m (39 ft.) high. The frames’ center-to-center spacing of 2.06 m (6.75 ft.) enabled the slim stringers to be designed to resemble thin strips of wood in order to hide the mobile walls and the sports equipment attached to the roof.
The wood species were selected based on their level of exposure to the elements, with spruce chosen for the stringers inside and tamarack used for the columns outside, since it is more weather-resistant.
The facade composed of 16 m (52 ft.) wood pillars and insulated prefabricated elements is an integral component of the roof structure design; it incorporates a frame and panels that ensure the structure is wind-braced and satisfy the thermal requirements.
The building’s facade is covered with cladding and lattice made of pre-satin-finished wood, which are attached by means of a secondary frame.
Owner
Swiss Federal Construction Office
Architects
Aeby Aumann Emery architectes Sàrl, Fribourg
Civil engineer and facade
INGPHI SA, Lausanne
Provided Services
Competition (winning project)
Preliminary design
Final design
Detailed designTechnical Characteristics
Length: 50 m (164 ft.)
Width: 40 m (131 ft.)
Maximum span of wood beams: 30 m (98 ft.)
Volume: 37,400 m3 (1,320,768 cu. ft.)
Triple sport gymnasiumPeriod
2017 - 2021












