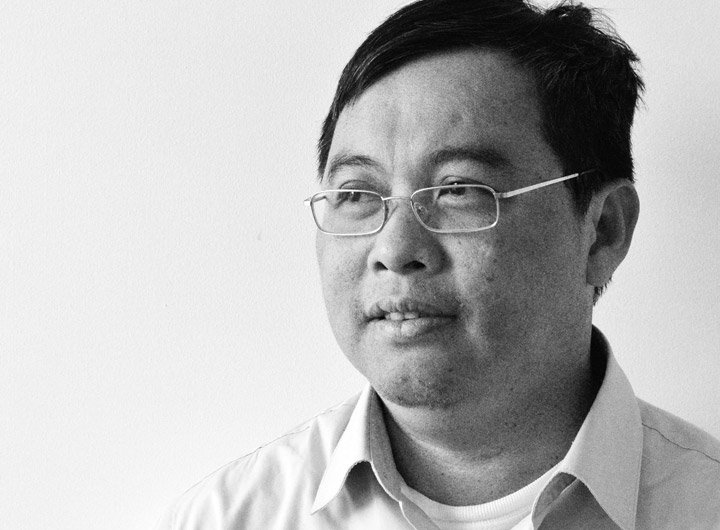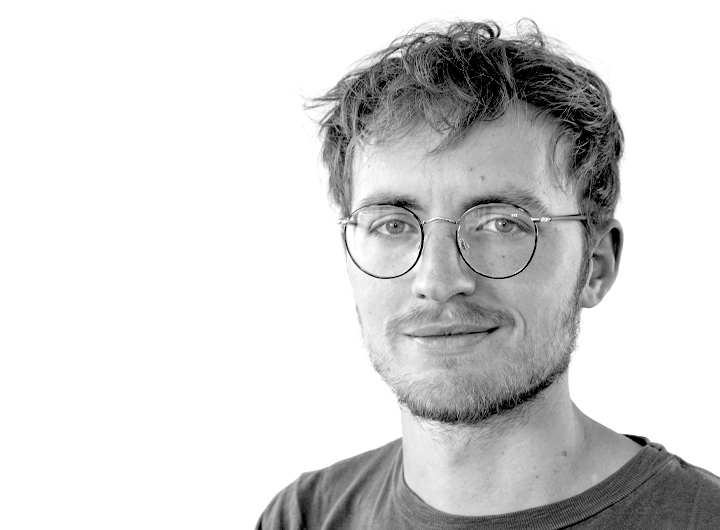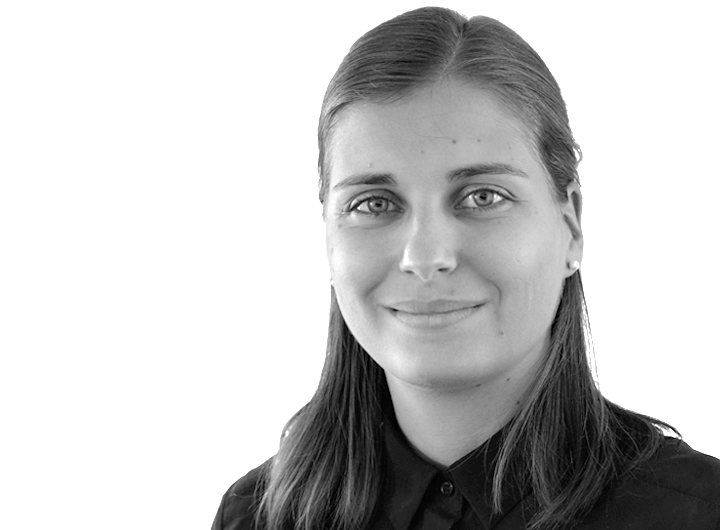The company Transports publics fribourgeois Immobilier (TPF IMMO) and the Municipality of Châtel-Saint-Denis are constructing a complex of residential, commercial, and tertiary buildings as part of the redevelopment of the “En Fossiaux” area, near the new Châtel-St-Denis railway station. The entire development consists of four building blocks connected to the basements via a parking facility.
Construction required excavation up to 10 m deep. Retaining structures involved anchored Berlin walls and underpinning along the railway tracks.
The buildings follow the footprint defined by the detailed development plan (PAD), resulting in diverse plan geometries. The structures are reinforced concrete with a monolithic slab-floor system. Slabs are stacked and supported on columns, load-bearing walls, ring beams, and shear walls.
Vertical supports follow three different load-bearing grids: one for parking and cellars, one for commercial and office spaces, and one for residential units. Forces between these grids are transferred via shear walls and ring beams at both upper and lower levels.
Digital models were developed for the production of all execution, formwork, and reinforcement drawings. Construction on site was carried out using the digital model, without printed plans.
Owner
Transports publics fribourgeois Immobilier (TPF IMMO) SA
Architect
EMA – Eric Maria architectes associés SA
Civil and geotechnical engineers
INGPHI SA
HVAC engineer
SRG SA
Construction company
Grisoni-Zaugg SA
Provided services
Competition (winner)
Preliminary project
Detailed design
Invitation to tender
Project design
Execution
Technical supervision of constructionConstruction Period
2018-2023




















