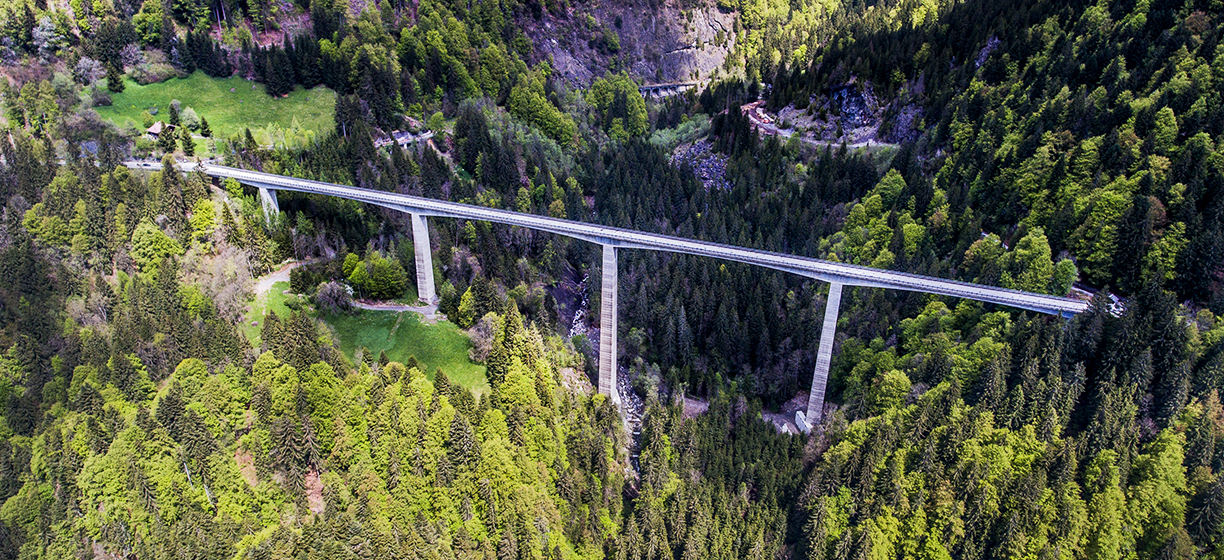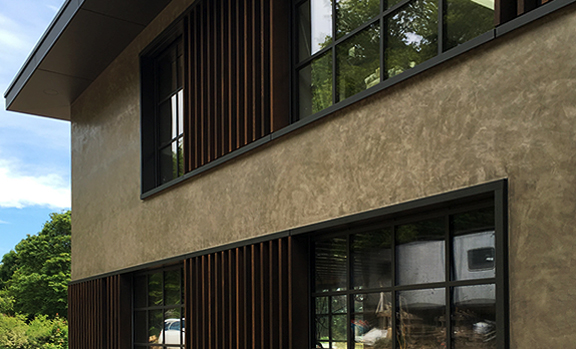The Aigremont bridge on the RC 706 B-P road between Le Sépey and Les Diablerets provides access to Les Diablerets and the Pillon pass by crossing the Raverette valley at a height of almost 100 m (330 ft.). At 488.50 m (1,603 ft.) long, the imposing prestressed reinforced concrete structure was built between 1978 and 1981 using the balanced cantilever method.
The six spans have the following lengths: 51.3 m (168 ft.), 100.8 m (331 ft.), 109 m (358 ft.), 109 m (358 ft.), 96.4 m (316 ft.) and 22 m (72 ft.). The deck consists of a box girder of variable height from 2.3 m (8 ft.) to 5.5 m (18 ft.) with vertical webs, and its overall width is 9.82 m (32 ft.). The static system is that of a floating bridge, where the three center piers are connected to the deck while the ends of the deck rest on sliding bearings on the end piers and abutments. The piers are hollow and have a truncated pyramid shape with a rectangular base.
The Le Sépey-side abutment and pier 1 rest directly on unaltered rock through superficial footings. Piers 2 to 5, as well as the abutment on the Les Diablerets side, rest on a block of concrete supported by a group of pilings measuring 2.6 m (9 ft.) in diameter. The bridge’s concrete structure is generally in good condition, but the pavement and sidewalk are worn and cracked. The wing walls of the Le Sépey abutment exhibit a network of generalized cracks due to the effects of the alkali-aggregate reaction in the concrete.
The planned measures include decontaminating the deck, replacing the expansion joints, rebuilding the walls of the Le Sépey abutment and replacing the abutment anchors.
The original sidewalk was demolished, and the drainage wells were cleaned. Prefabricated curbs were replaced. The deteriorated concrete was hydroblasted and patched with mortar. The waterproofing membrane, the pavement, and the expansion joints at the abutments were also replaced. On the Le Sepey side, the wing walls of the abutment were remediated or rebuilt. Finally, the limited-lifetime prestressed anchors that stabilize the abutments were complemented by a new series of permanent prestressed anchors.
The structure underwent seismic verification, and the bearings and dampers were overhauled.
Owner
Road Department of Canton of Vaud
Civil Engineer
INGPHI SA, Lausanne
Provided Services
Preliminary project
Analysis and seismic retrofit
Detailed design
Invitation to tender
Construction project
Supervision of constructionTechnical Characteristics
Length: 488.50 m
Width: 9.82 m
Maximum Span: 109 mPeriod
2015 - 2017
Construction Company
Walo Bertschinger SA, Eclépens
Geotechnical
JPF-Ducret SA, Bulle










