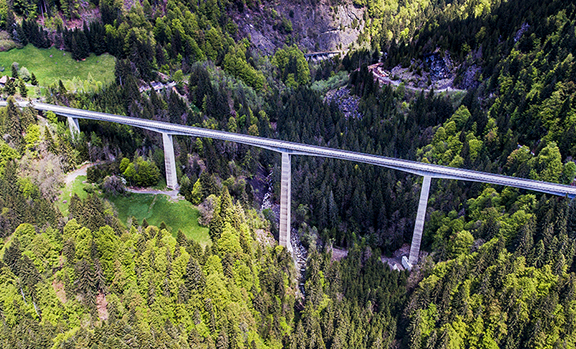Buchillon Villa is composed of three overlapping spaces that form a single building. It is set in a large park facing Lake Geneva, and each room is designed to provide clear views of the landscape. This architectural concept is characterized by freeing all angles of load-bearing supports, requiring that loads be supported by stringers and hip roofs, which act as concrete shells.
The load-bearing structure is composed of reinforced concrete slabs and walls. In the basement, a 20 m (66 ft.) prestressed stringer carries the building’s loads while freeing up room for parking spaces. The dining room is fully enclosed in glass, and the slab that hangs above it is a 5 m (16 ft.) overhang, the load of which is borne by prestressed stringers. The 20° pitched roofs were made by pouring fiber reinforced concrete (FRC) into capped formwork.
The first flight of the basement stairs has steps recessed into the wall, and the second flight up to the main floor has cantilevered steps anchored to a one-of-a-kind stringer.
A pool of water was created between different spaces to create a mirror effect.
Owner
Private
Architect
CCHE Architecture et Design SA, Lausanne
Civil Engineer
INGPHI SA, Lausanne
Provided Services
Preliminary Design
Final Design
Tendering
Detailed Design
Supervision of Construction WorksTechnical Characteristics
Volume: 6000 m3
Usable space: 1000 m2Period
2014 - 2016
Construction Companies
LMT SA
(Excavation and Demolition)
Pizzera-Poletti SA
(Reinforced Concrete)










