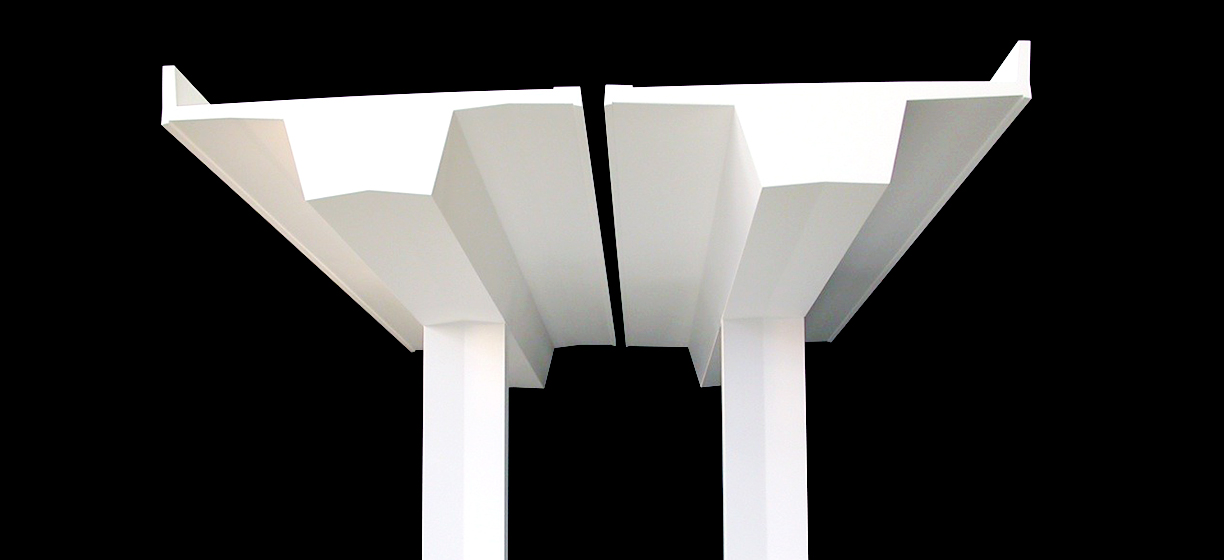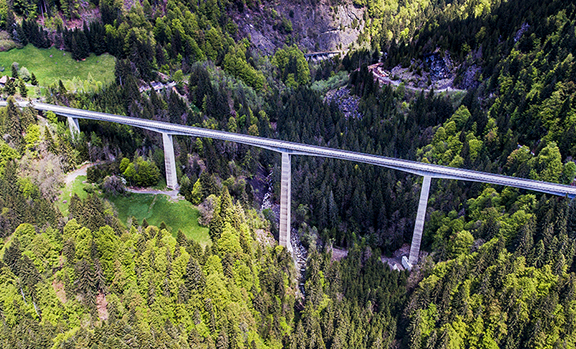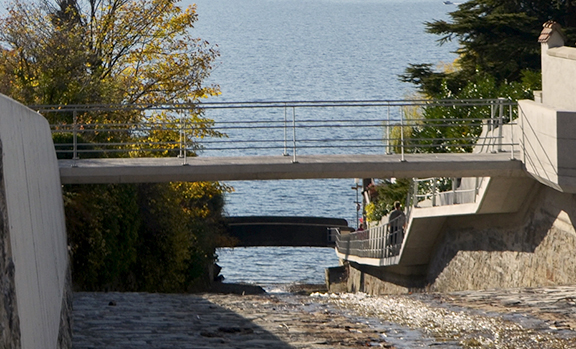The Eaux des Fontaines viaducts on the Court-Tavannes stretch of the N16 highway are located in the Court city in canton Bern. They cross the Eaux de Fontaines stream that gives its name to the viaducts. The two viaducts run parallel to each other, with the upstream viaduct being 544.60 m in length and the downstream viaduct being 542.70 m in length.
This project needed to overcome a set of challenges posed by the route of the viaducts skirting a hillside while crossing the valley. The constraints of this site, specifically the presence of a stream and molasses of low quality posing a risk of landslides, resulted in the choice of long spans of 57 m to reduce the number of foundations and thus reduce risks.
To improve its integration into the valley, it was built using strong and simple viaducts, with decks and piers with a constant section. The contemporary image of the viaducts was achieved by using piers with a butterfly shaped cross-section. They thus have sharp angles giving them a dynamic look and also allow placing reinforcement up to the edges. The internal angle created by the butterfly shape is extended underneath the box section of the deck. Similarly, this internal angle is mirrored on the external faces of the parapets. This creates lines that unite the viaducts, giving the impression that the bridges came from one same mould.
The bridges are semi-integral with sliding bearings at the abutments and end piers, where they are easily accessible. The deck is a box girder longitudinally prestressed, with the top slab transversally prestressed.
The deck was built using a steel launching girder, allowing the formwork to be moved from one span to the next without any intermediate pier.
As the foundations are located in landslide areas, they have been made with box-shaped piles to provide rigidity and horizontal resistance to any possible earth pressure.
Owner
Road Department of Canton of Bern
Civil Engineer
INGPHI SA - Group Forza N16, Lausanne
(Leader, design and decks)
WMM Ingenieure AG, Münchenstein
(piers and abutments)
OPAN concept SA, Neuchâtel
(Supervision of Construction Works)
Provided Services
Competition (Winning Project)
Design
Tendering
Detailed Design
Supervision of Construction WorksTechnical Characteristics
Length: 544.60 and 542.70 m
Maximum Span: 57 mPeriod
2007 - 2016
Construction Company
Implenia Suisse SA, Zürich
Stahlton AG, Tafers
Röro Traggerüstsysteme, WuppertalGeotechnical
Geotechnisches Institut AG, Bern












