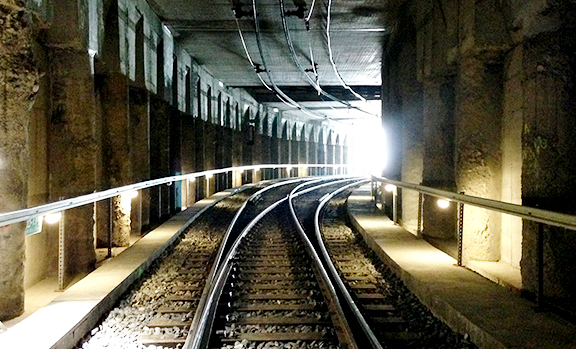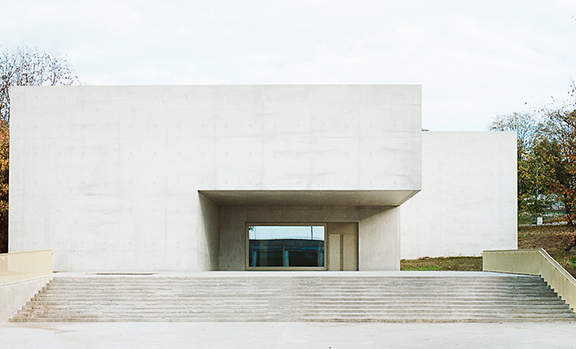The expansion of Belmont College involved adding a gym, five classrooms, a multipurpose room, a daycare and two apartments. The project included the integration of a fallout shelter and a wood chip boiler.
The proposed design had a load-bearing facade shaped like a grid of beams that supported all the slabs. During construction, one of the complexities of the project was to preserve this unifying idea by managing to integrate in the grid of beams the various secondary load-bearing systems, the windows and water drainage.
The excavation near the existing college required the joint use of soil-nail walls and underpinning. In addition, the existing diaphragm wall was reinforced with prestressed tie rods to allow excavation 9 m (30 ft.) deep. Inclinometers monitored displacement during the excavation.
The new structure was made of reinforced concrete, some of which was prestressed. The classroom slabs were transversely reinforced with prestressed cables. Similarly, the slab above the gym was made with prestressed stringers.
The cable ends of the various prestressed slabs and stringers were placed in the facades to easily adjust the tension of the cables. However, in order not to see them, the horizontal elements were poured in two steps. The second step was used to cover and hide the cable ends, giving the elements of the facade’s beam grid a similar appearance to the columns.
The beam grid on the facade gives the college a strong, coherent look.
Owner
Municipality of Belmont
Architect
2b architectes, Lausanne
Civil Engineer
INGPHI SA, Lausanne
Provided Services
Competition (Winning Project)
Preliminary Design
Final Design
Tendering
Detailed Design
Technical Supervision of Construction WorksTechnical Characteristics
Volume: 14 120 m3
Usable space: 1 900 m2
Fitness Room: 12 x 24 mPeriod
2007 - 2013
Construction Companies
Dénériaz SA, Lausanne
(Reinforced Concrete)
Freyssinet SA, Moudon
(Prestressing)










