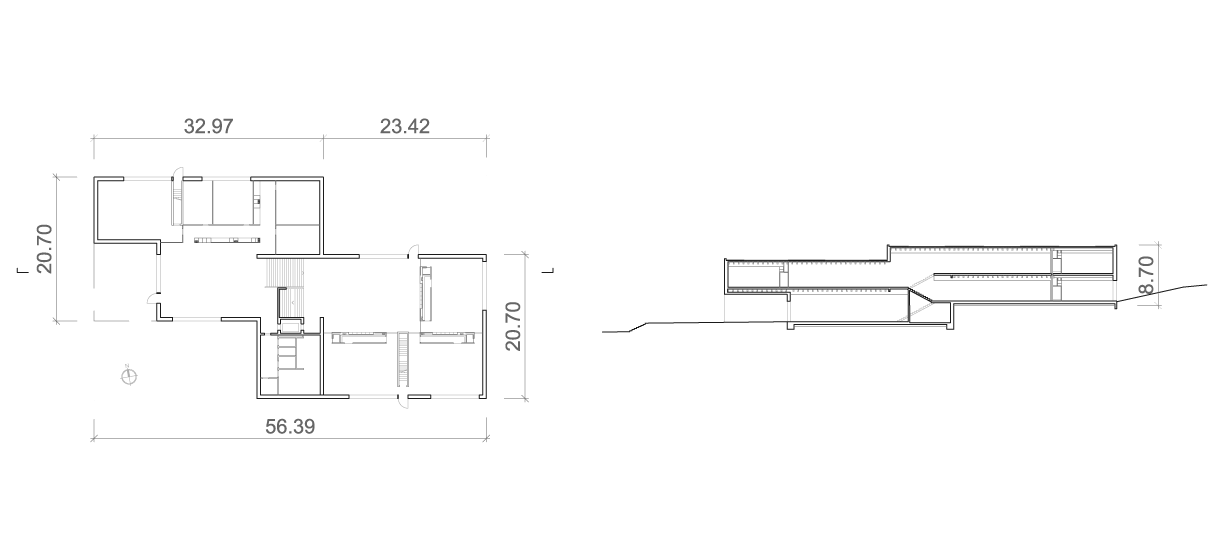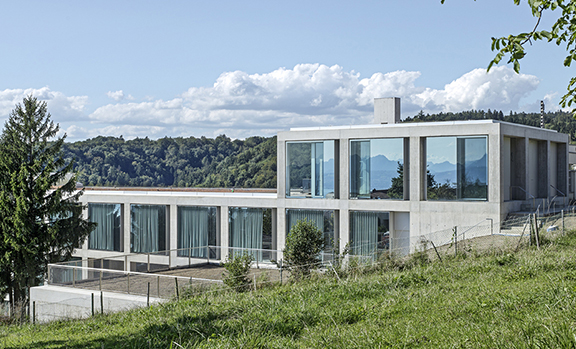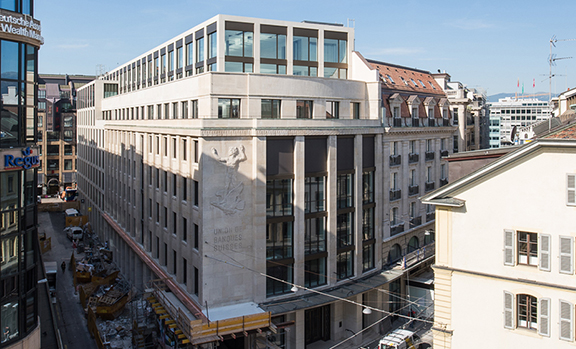Heitera primary school became too small for its population, so the City of Fribourg decided to expand the existing school complex by adding a new building housing ten classrooms.
The architecture project, which won the tendering process, proposes a school volume composed of two overlapping boxes that follow the slope of the natural terrain and define different indoor spaces with a split-floor typology. Traffic flow is ensured by a stairwell and elevator shaft in the middle of the building.
An engineering tendering process was also organized. The proposed structure has large exposed concrete outside walls with generous openings and mixed concrete and wood slabs. The school entrance is highlighted by a large overhang creating an open covered school yard, which is held up by prestressed concrete supports. The load of the overhang is offset by prestressed bars embedded in the walls.
The mixed wood and concrete slabs were proposed to cross clear spans of 11 m (36 ft.) and 8.50 m (28 ft.). The slab is connected to the joist by notches in the wood beam that act as shear keys and are set in the concrete slab. The joists are supported along the concrete walls by metal brackets sunk in the concrete. Apart from their function to support the joists, the brackets also serve as a thermal break in the structure’s envelope.
Owner
City of Fribourg
Architect
MASKIN Sàrl, Fribourg
Civil Engineer
INGPHI SA, Lausanne
Provided Services
Tendering Process for Engineering Services (Winning Project)
Preliminary Design
Final Design
Detailed Design
Technical Supervision of Construction WorksTechnical Characteristics
Building Volume: 12 000 m3
Usable space: 2 200 m2
Maximum Span: 11 mPeriod
2012 - 2013
Construction Companies
Antiglio SA
(Reinforced Concrete)
Vial Charpente SA
(Wood Construction)









