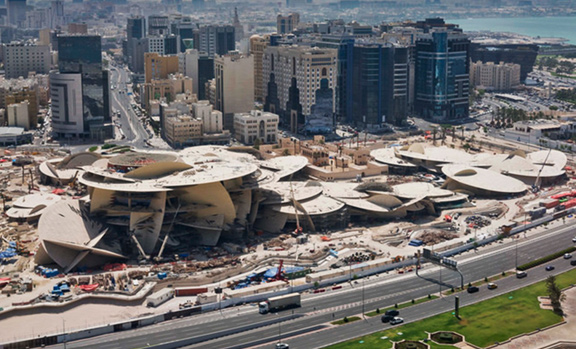The bridges over the Flon were designed in 1964 by Sarrasin consultancy firm, a Swiss pioneer in reinforced concrete bridges. They are illustrative of the technique used for building reinforced concrete bridges that minimises the use of materials.
The mountain side bridge over the Flon is in poor condition. The degradation of the half-joints is particularly concerning. This poses a risk for the structural integrity of the bridge.
The aim of the repair project is to concrete every half-joint thus removing any risk associated with keeping them (brittle failure, fall of deck in case of seismic activity & progressive degradation). The joints will be concreted using temporary steel structures placed under the deck, linking both sides of the joints. The joints are then demolished, thus removing all chloride contaminated concrete.
The abutments are designed to include manholes, with expansion joints and sliding bearings that are easily accessible for any maintenance work.
The deck slab is reinforced by removing an old concrete sidewalk, milling the cover concrete and adding a micro-concrete layer on the whole surface. The arches, piers and stringer beams are reinforced to maintain the integrity of the bridge. These reinforcements are made by wrapping the different concrete parts with carbon sheets or lamellas (CFRP).
The noise barriers laterally attached to the deck are removed, treated for corrosion and refitted. Only the acrylic panels are changed. The re-use of the steel profiles allows compliance with sustainable development criteria.
The construction project allows continuous traffic on the bridge during the works with only three work phases during which traffic lanes are modified.
The rehabilitation project of the Mountain side bridge over the Flon is a rational and coherent project allowing, by the suppression of the half-joints, to raise the safety and robustness of the bridge while extending its service life.
Owner
Swiss Federal Road Office
Civil Engineer
INGPHI SA, Lausanne
Provided Services
Detailed design (Measures project)
Invitation to tender
Construction project
Supervision of constructionTechnical Characteristics
Length: 430 m
Arch Span: 123 mPeriod
2016 - 2018
Construction Company
Walo Bertschinger SA, Romandie














