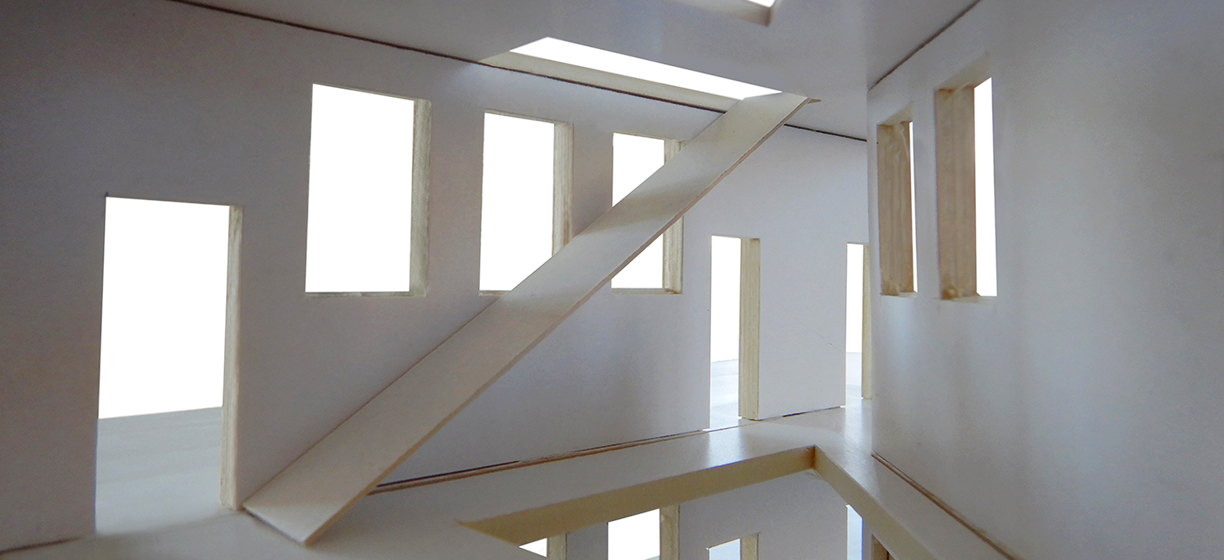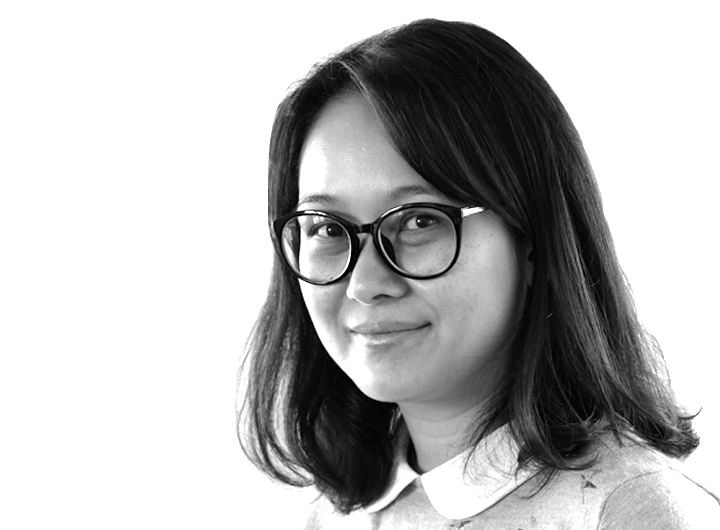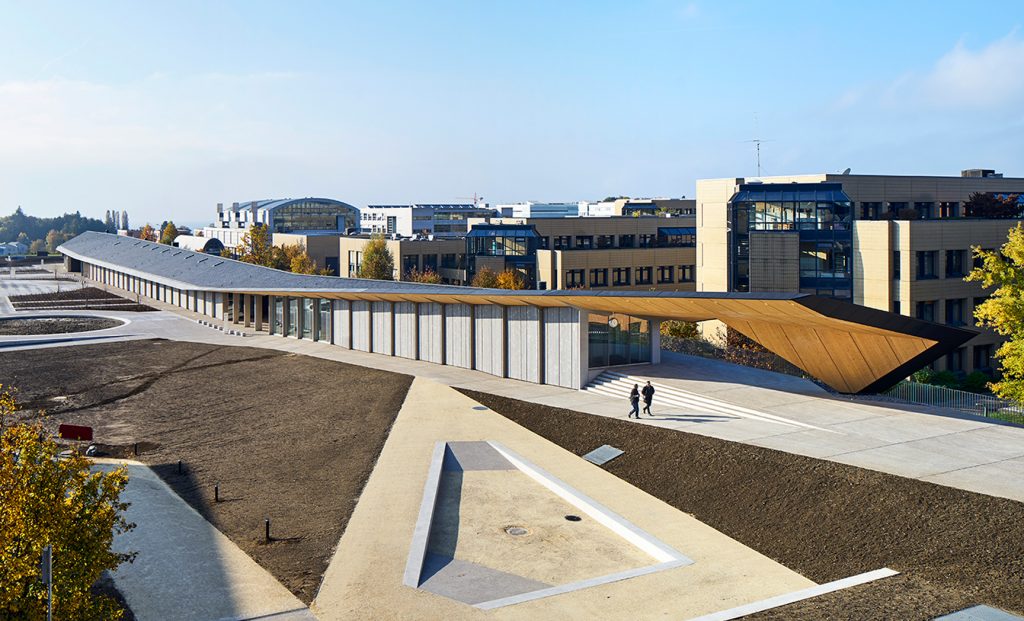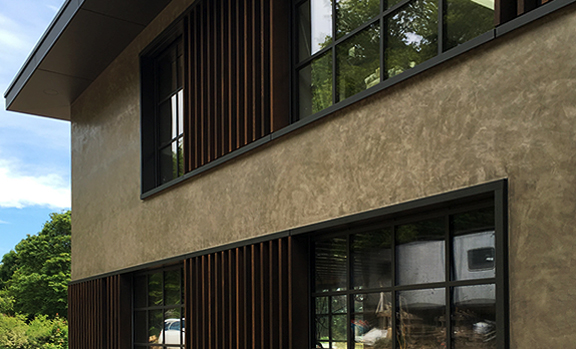INGPHI has its offices on the top two floors of the building located at 9bis Centrale Street, in the heart of Lausanne.
The office was designed with a three-tiered approach: encourage team work by creating large floor plans, create welcoming spaces with large volumes and natural light, and showcase raw materials to demonstrate how they can be used.
Occupying the space of a former language school was achieved by working with the existing premises and maintaining its architectural and structural language—it was not a matter of erasing the past, but rather associating it with a new function. The offices were designed in the form of a semi-open space, with glass-enclosed bays along the periphery and common areas in the center. The original classroom walls were partially removed and re-used to create cells.
In the extension, light was brought into the center of the office with a glass roof and an opening in the slab underneath. The triangular shape of the opening was defined by the arrangement of the existing walls.
Dismantling the original suspended ceilings made the space larger while also showcasing the reinforced cement roof slab. The exposed concrete slab was painted white to highlight the impressions of the boards used for the slab formwork—a nod to concrete structures. A terrace covered with a wood deck was created by repurposing a technical maintenance access point. A staircase leading to a mobile glass structure provides access to the rooftop, while maintaining the servitude of right of view of the cathedral from the Grand-Pont bridge. The interior staircase connecting the fifth and sixth floors, which was incorporated during the second extension, is made of raw steel plates.
The entryway to the office was designed entirely in raw steel with the name INGPHI cut out of the steel plate. The goal was to make visitors feel like they are entering another world, a world of design, thinking and planning.
Owner
INGPHI SA, Lausanne
Architect
INGPHI SA, Lausanne
Blaise Sahy Architecte Urbaniste, Vevey
(Public hearing for the new attic and roof terrasse layout)Civil Engineer
INGPHI SA, Lausanne
Provided Services
Design
Public Hearing
Detailed Design
Supervision of Construction WorksTechnical Characteristics
Area: 600 m2
Volume: 2000 m3Period
2011 - 2016








