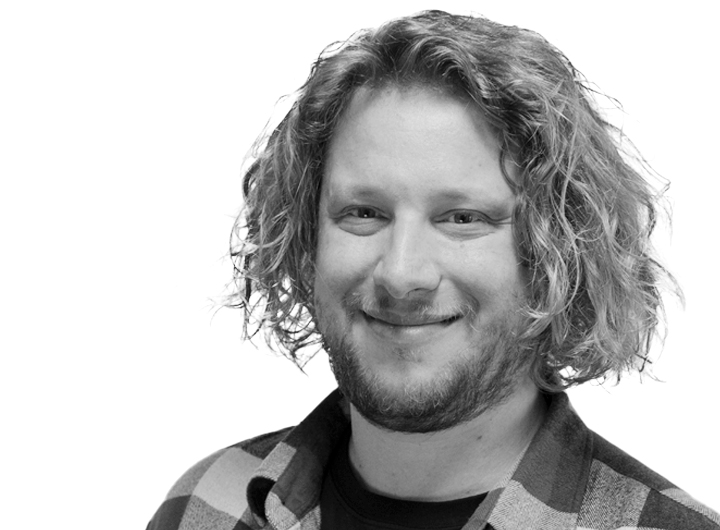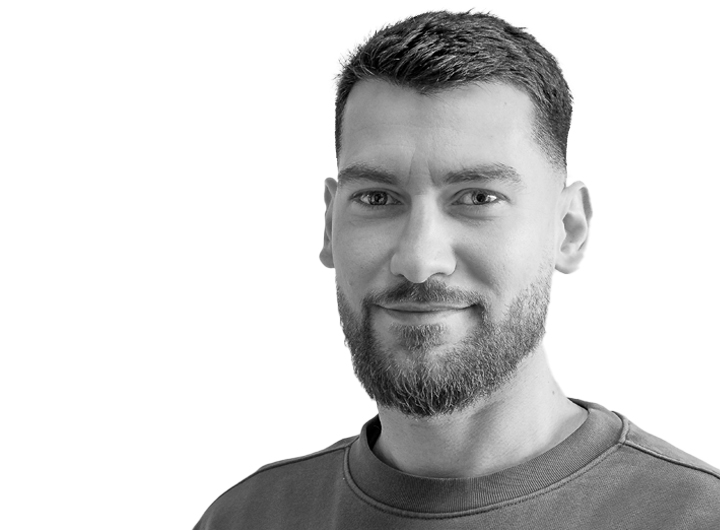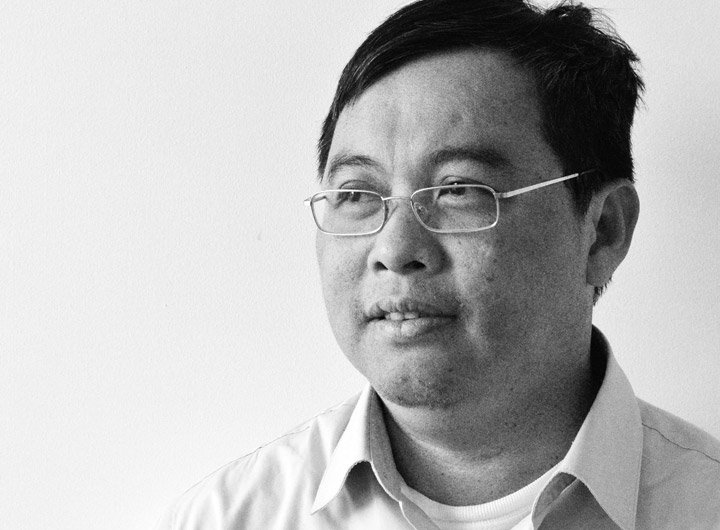The town of Nyon is planning to expand the Colovray sports site with a triple sports hall, a martial arts area, a multi-purpose hall, changing rooms, a cafeteria, a VIP area, a conference room and offices.
The complex was developed around a large, unifying wooden roof, giving it a contemporary look, while echoing the language of agricultural buildings.
The roof is made up of a series of variable-height trusses, the upper chord of which is extended over the martial arts and VIP areas, as well as the eaves.
The entire roof rests on wooden posts on either side of the sports hall.
The underground parts are made of reinforced concrete to create a rigid, watertight base. This base includes the invert reinforced with stringers, the basement walls and columns, and the basement slab. The building is founded on 26 m-long piles, enabling it to penetrate the thick layer of clay and reach the molasse.
In-plane bracing is provided by the continuity of the CLT roof panels and the reinforced concrete ground floor slab. Loads are transmitted to the foundations via the main concrete core and integrated facade bracing.
The entire timber frame is made of glulam or cross-laminated spruce and white fir, locally available species. Only the diagonals of the sports hall trellis are in pine. A “clean wood” approach has been adopted for all the wood used in the structure and façade. The wood is sourced from the town of Nyon and the Forestière cooperative. The logs are sawn at a local sawmill, ensuring a short supply chain.
Owner
City of Nyon
Architect
LOCALARCHITECTURE sàrl
Civil, timber and geotechnical engineers
INGPHI SA
Construction companies
Marti-Sotrag consortium
(special works and earthworks)
Marti SA (concrete)
JPF-Ducret SA (bois)
Scierie Zahnd SA (scieur)
Provided services
Parallel study mandates
Preliminary project
Detailed design
Public inquiry
Invitation to tender
Construction project
ExecutionPeriod
In progress















