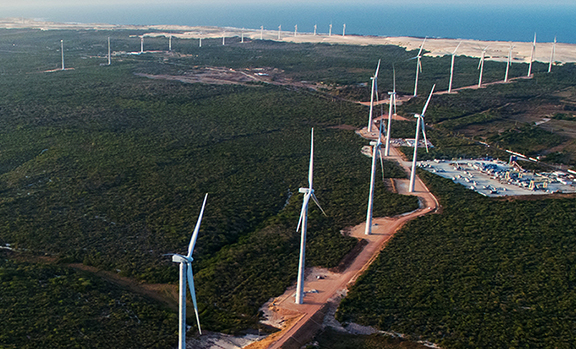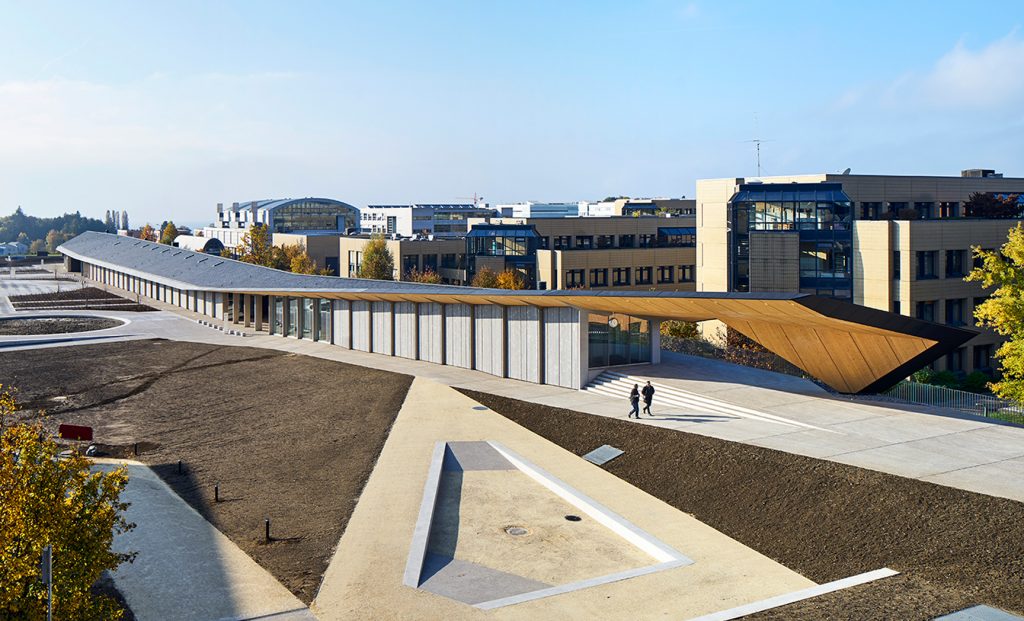The EPFL Campus project aimed to connect École Polytechnique Fédérale de Lausanne’s (EPFL’s) campus that was built in stages to the Rolex Learning Center (RLC) building, the new core and emblem of the institution. To achieve this, EPFL organized a tendering process that involved reimagining the entire site and its links.
The proposal is a park that is accessible to everyone and everywhere: paths, plazas, grass, bushes, lawn—relaxing, natural-feeling green spaces. A unique space made of a grid of grassed discs, with signage and furniture for multiple uses. The space was inspired by computer mother boards.
The contrast of the curved lines of the lakeshore with an orthogonal campus inspired the two geometries, orthogonal and organic: flowing north-south extension of the first stage and east-west extension of the second stage, which fades as it approaches the RLC. The walkways are fluid and organic, like neuron axons. A gently modulated landform diversifies uses and facilitates the management of rain water with grass “cells.”
This development project required considerable demolition work, creating a stairwell and an elevator shaft, building an artificial hill and retaining walls, and creating new access points for pedestrians and vehicles.
Reinforced concrete walls were built to create display panels at the entrance to and inside the site. A LED system is integrated into the walls to be able to change the messages displayed in real time.
A second phase consisted of connecting the Artlab pavilion to Cosandey Place and the RLC. The grid of grassy discs was extended, and several benches and light fixtures were installed along the ramp and on the site.
This development project created an urban space at the center of the EPFL campus.
Owner
École polytechnique fédérale de Lausanne (EPFL)
Architect
Architram SA, Renens
Civil Engineer
INGPHI SA, Lausanne
Provided Services
Competition (Winning Project)
Preliminary Design
Final Design
Detailed Design
Technical Supervision of Construction WorksPeriod
2009 - 2016
Construction Company
Marti Construction SA, Lausanne
Landscaper, deisgner and lighting specialist
Paysagestion SA, Lausanne
Trivial Mass Production, Lausanne
L’Observatoire International









