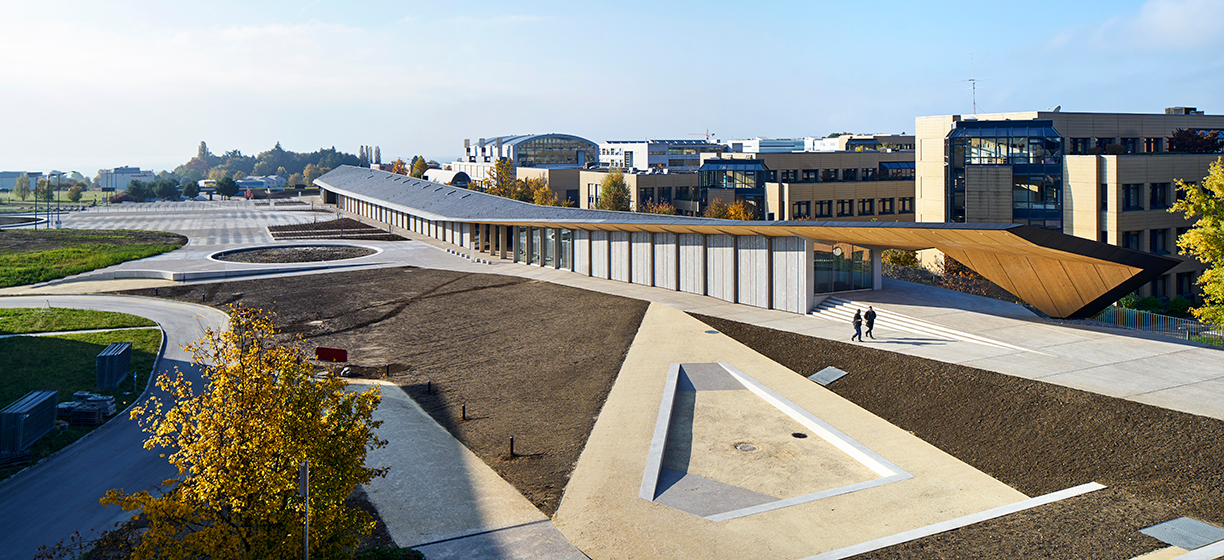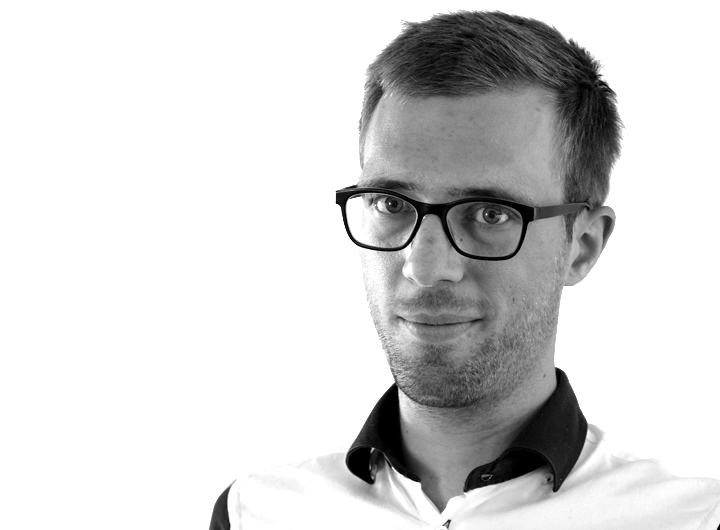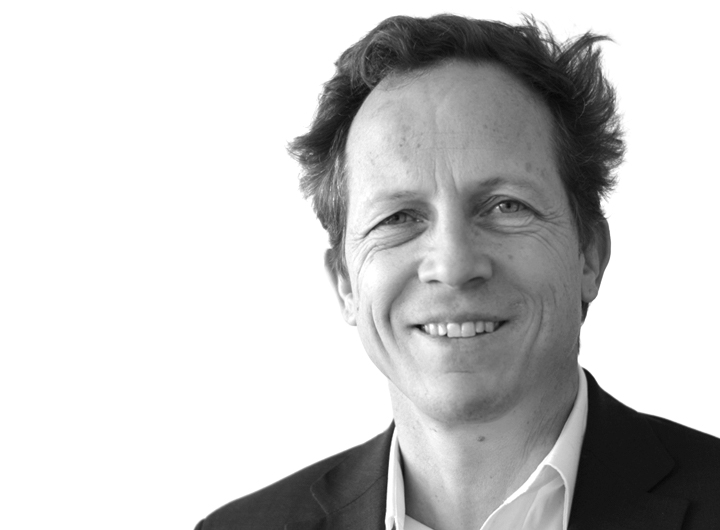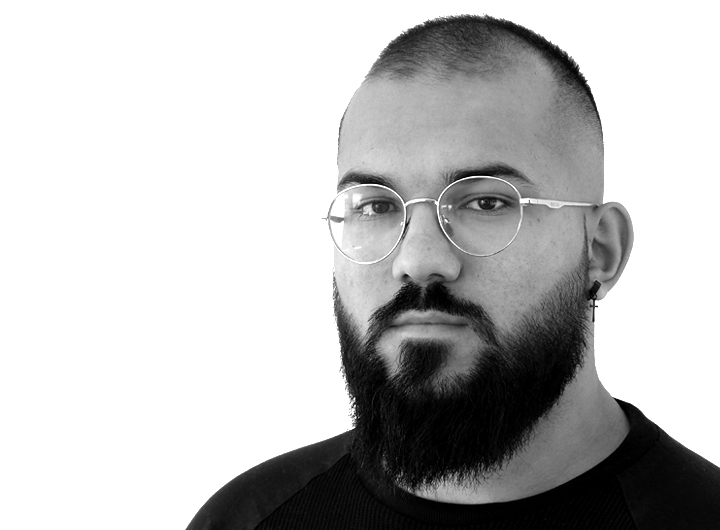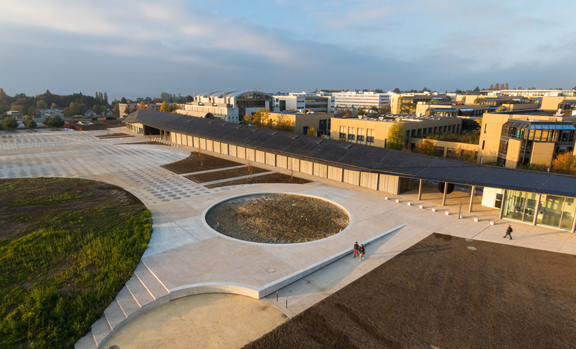The Artlab Pavilion brings several EPFL pavilions together under one roof. The project was developed by the Japanese architect Kengo Kuma, winner of the tendering process organized in 2012.
The unifying roof is over 230 m (750 ft.) long and covered with black slate, bringing vernacular stone construction to mind. It is so long that it almost reaches a dramatic dimension. This exaggeration creates a contrast between the tradition of slated roofs and a contemporary image that is further amplified by the various inclined sections of the roof.
This contrast also characterizes the supporting structure. It is composed of 56 simple frames spaced 3.80 m (12 ft.) apart. However, each frame has a different shape because of the various inclined sections of the roof but also because the width of the pavilion varies from 6 m (20 ft.) to 16 m (52 ft.). This variable geometry requires modern construction techniques, including 3D BIM geometry management.
In order to respect the proposed architecture, a hybrid support structure was developed. Its behavior is influenced by that of a central glulam frame covered by a frame made of perforated steel plates. The two frames were attached together using glue and metal pins welded on the steel plate.
This hybrid structure is interesting because the width of the frames remains constant. It is the thickness of the metal plates that varies according to the load on the frame—as the load increases, the thickness of the metal plate increases. At the extreme, for those parts of the structure that are highly stressed—the outside hallways—the structures are mainly made of steel. From inside the pavilions, you get a homogeneous view of the frames. Furthermore, all the roof and facade elements between the frames are the same size. They are standardized, making them economically interesting as well.
The north roof is special because it forms the entryway. It is designed as an asymmetric and irregular cantilevered eaves—a three-dimensional folded structure of solid wood reinforced with threaded steel rods sealed with an epoxy resin. The vertical displacement of the end of the north roof was measured during construction and corresponded to the values determined by a finite element model.
Owner
École polytechnique fédérale de Lausanne (EPFL)
Architect
Kengo Kuma & Associates, Tokyo
CCHE Architecture et Design SA, LausanneCivil Engineer and Wood structure
INGPHI SA, Lausanne
Provided Services
Design
Tendering
Detailed Design
Management of the 3D geometry / BIM
Supervision of Construction WorksTechnical Characteristics
Length: 260 m
Width: 6 to 10 mPeriod
2012 - 2016
Construction Company
Marti Construction SA, Lausanne
Wood Construction
JPF-Ducret SA, Bulle




