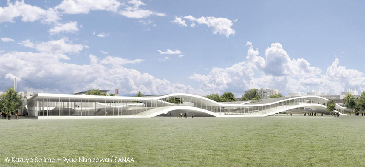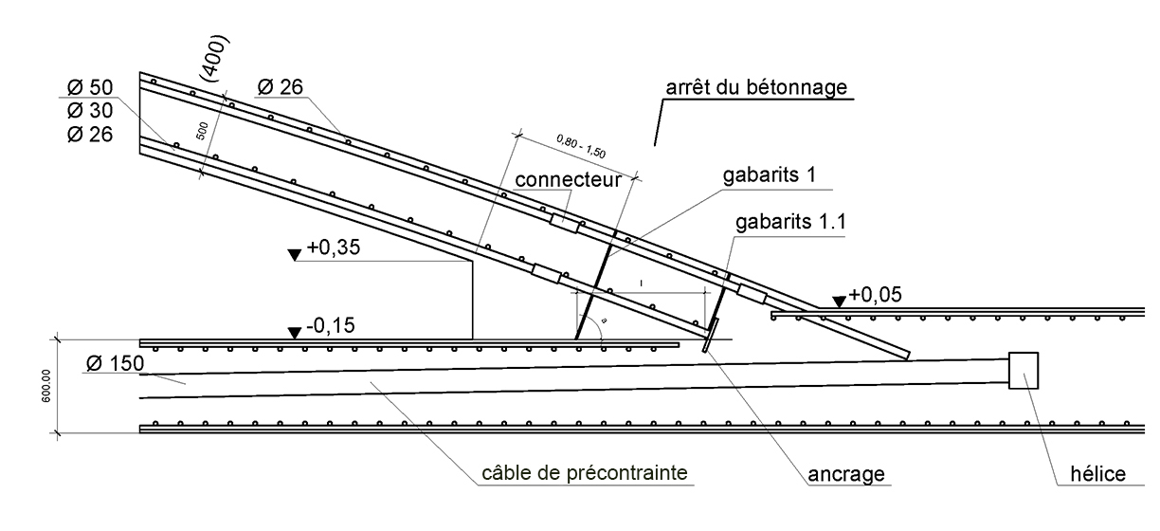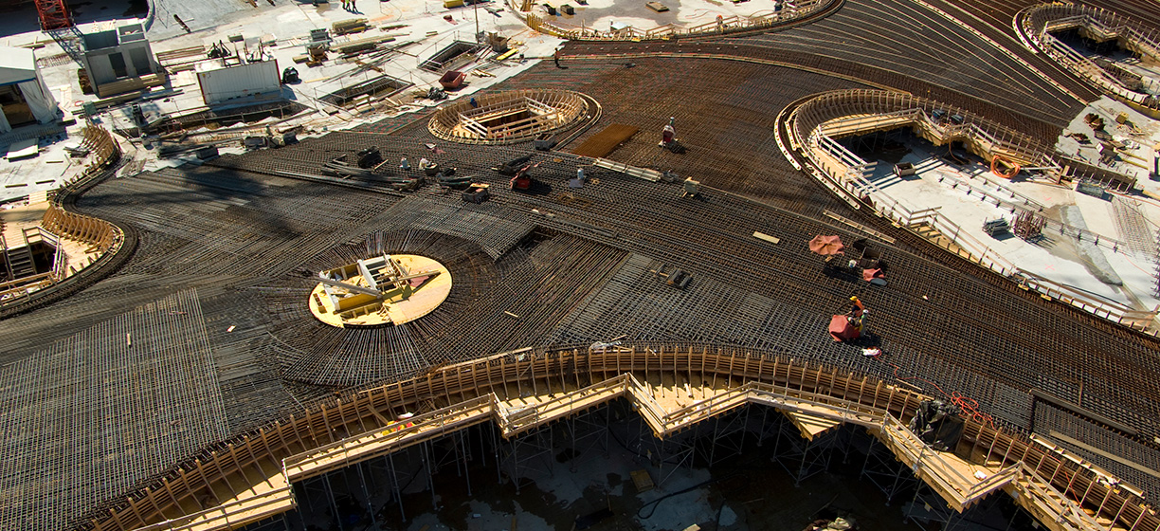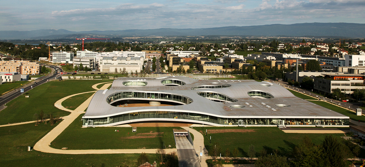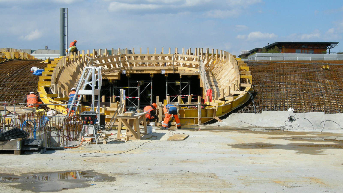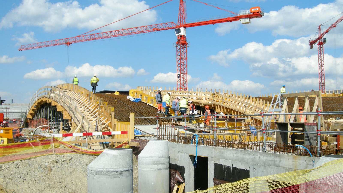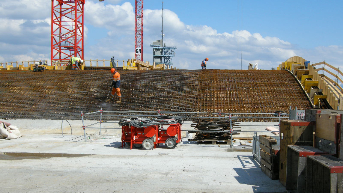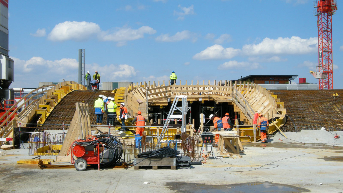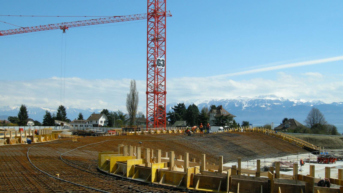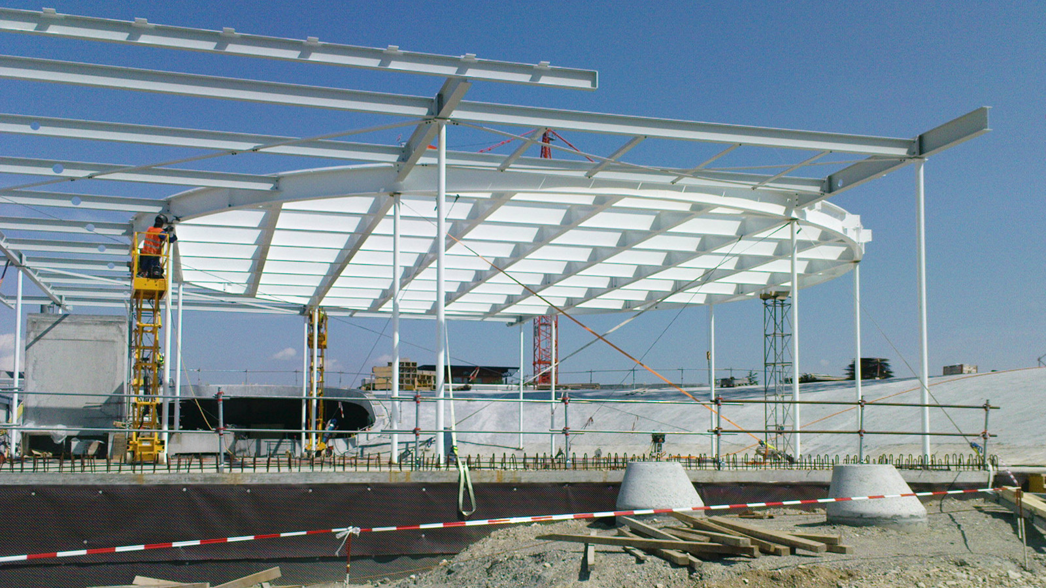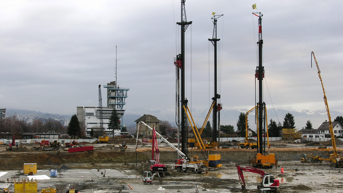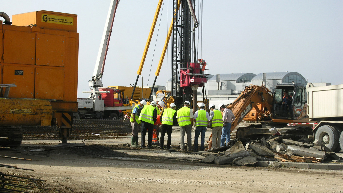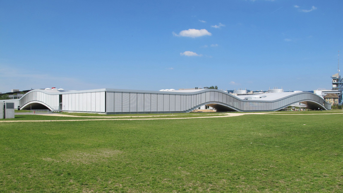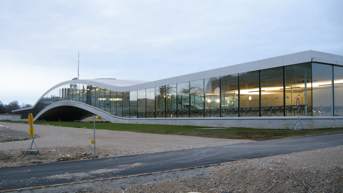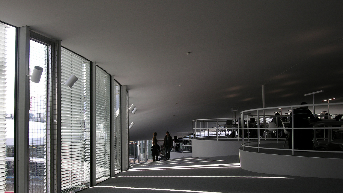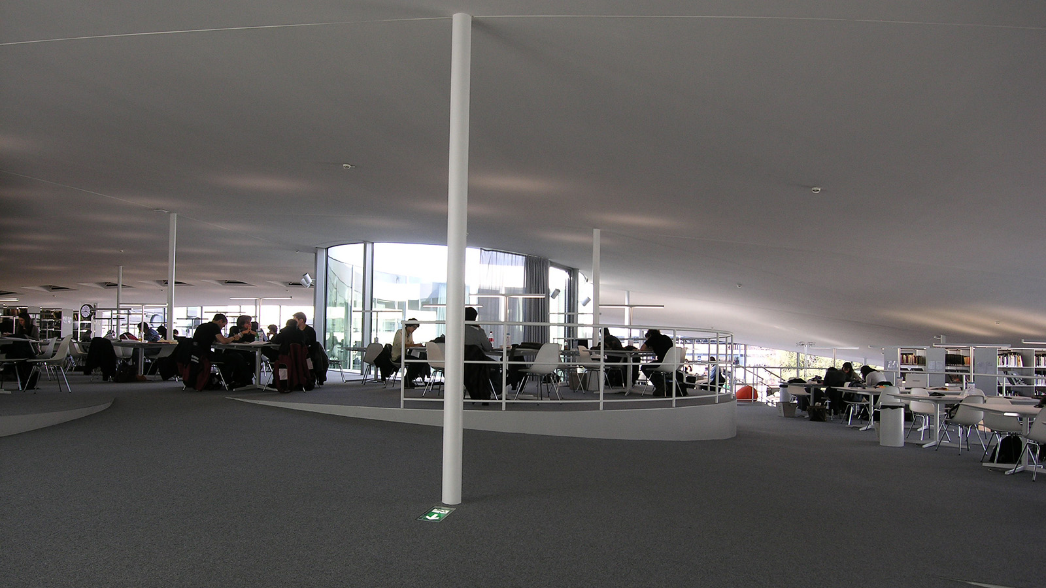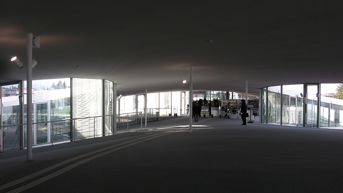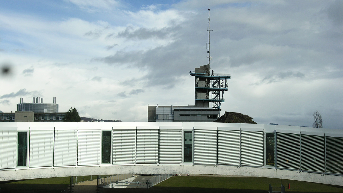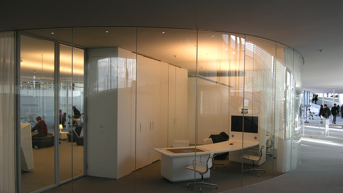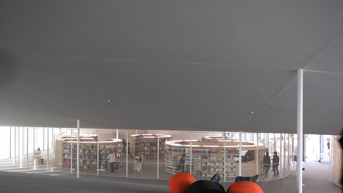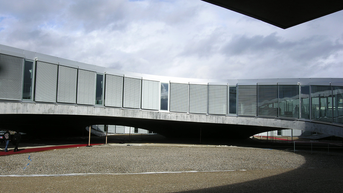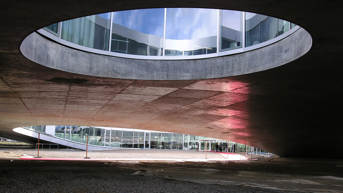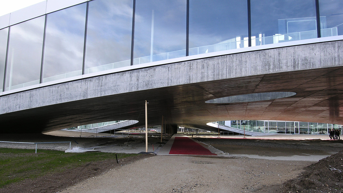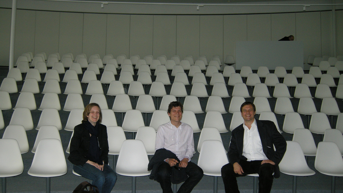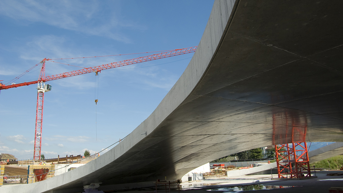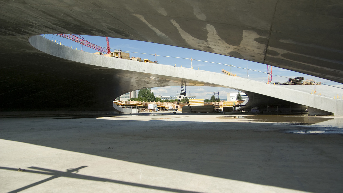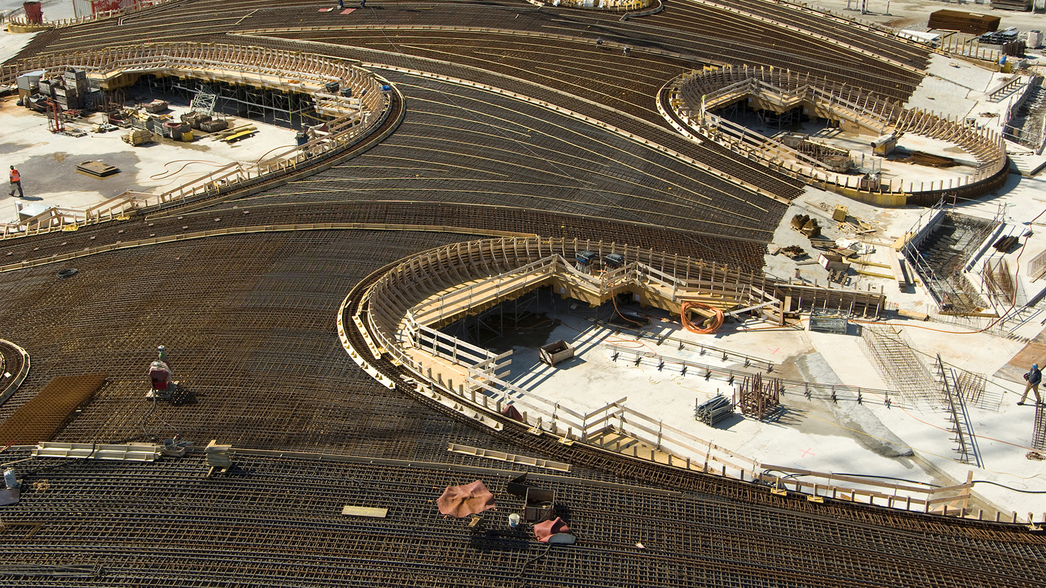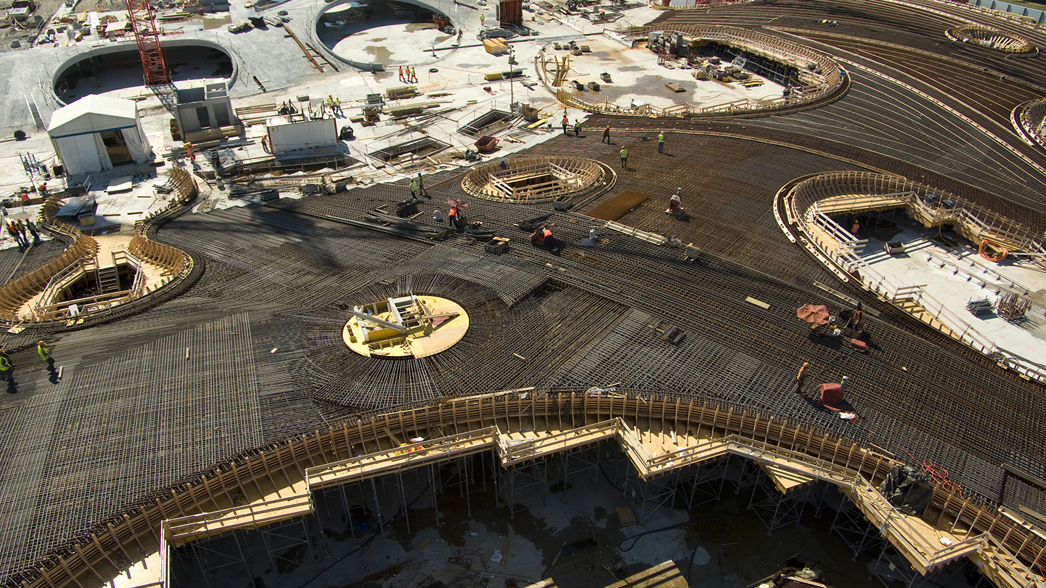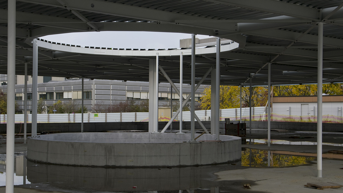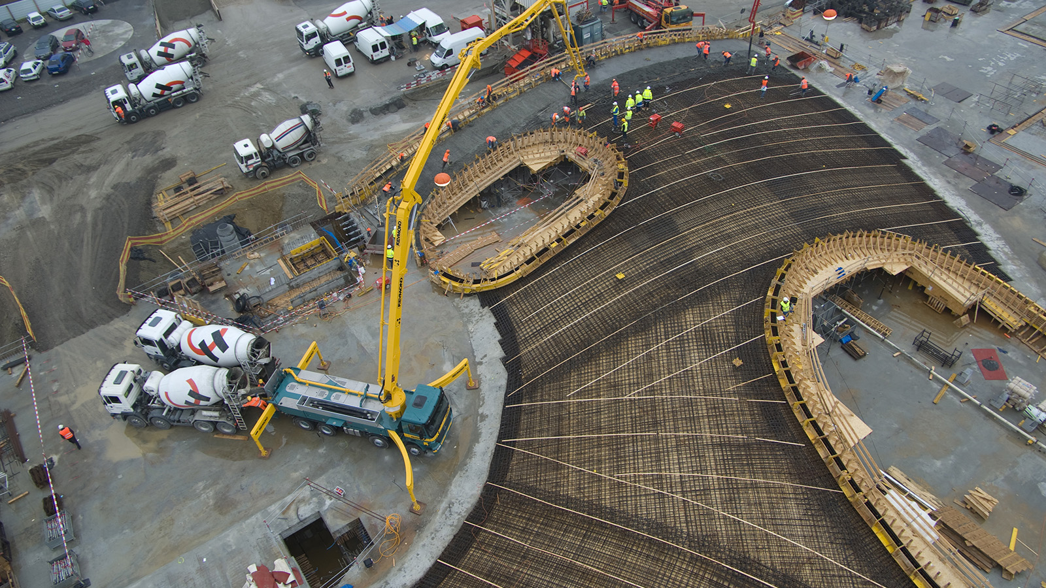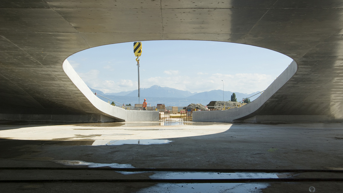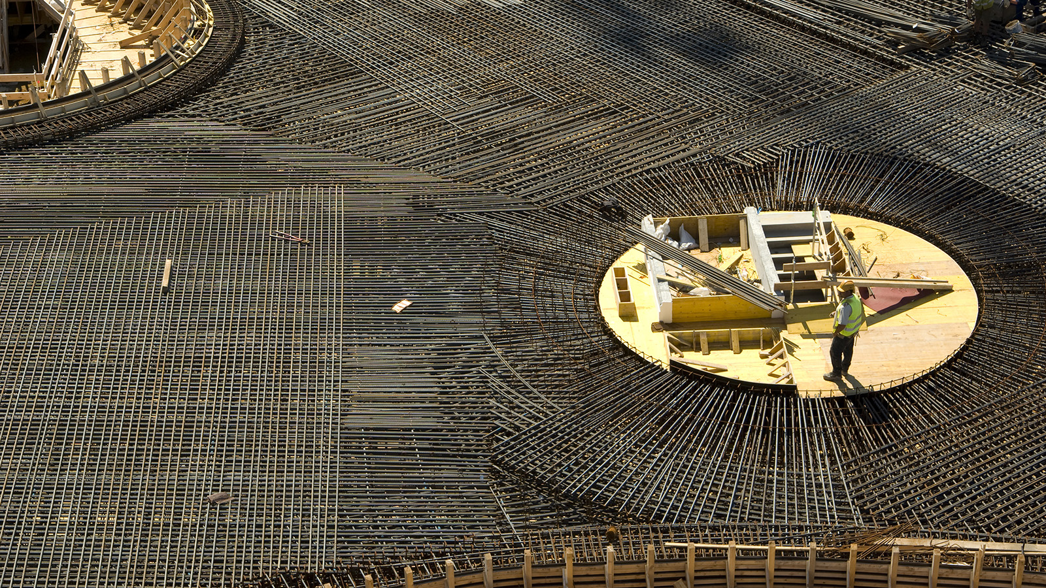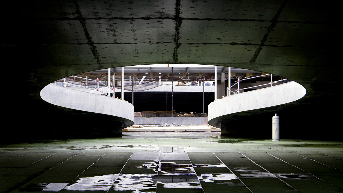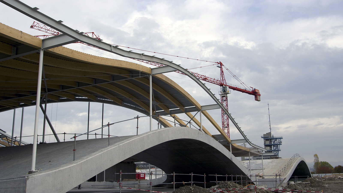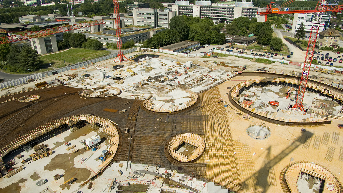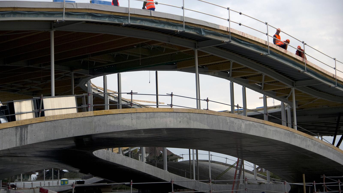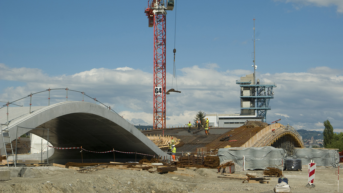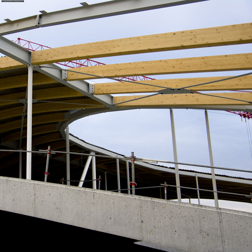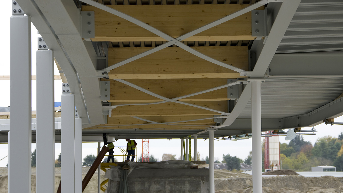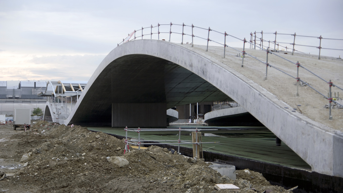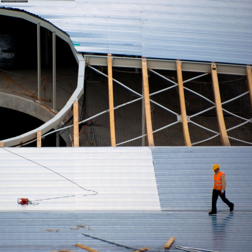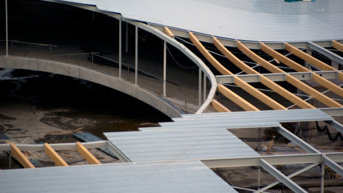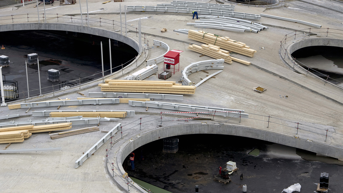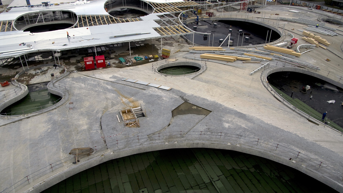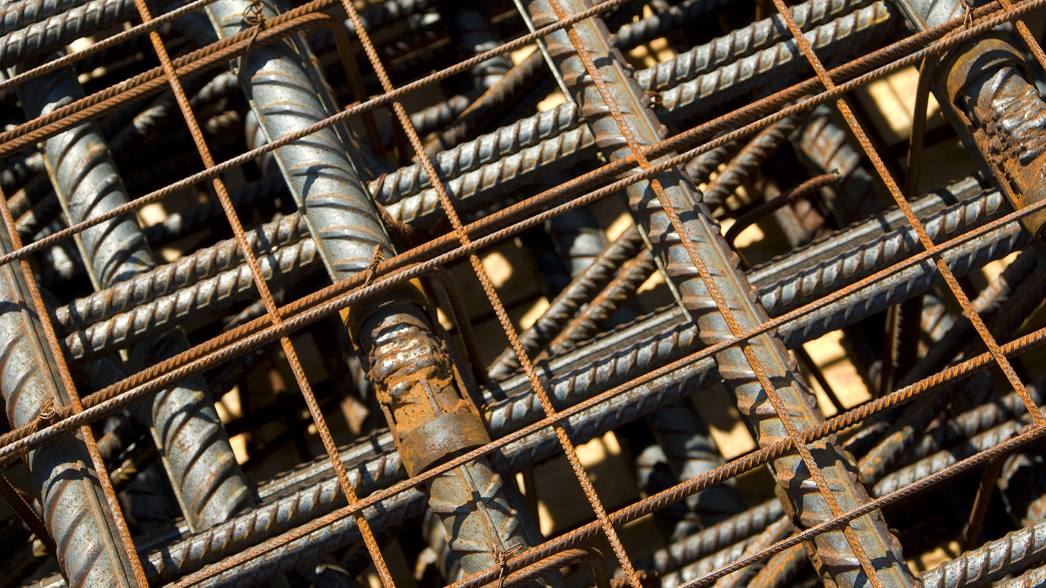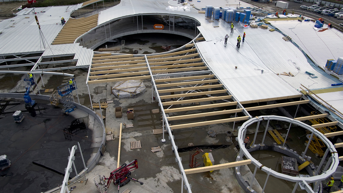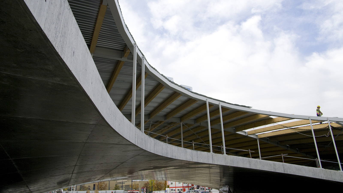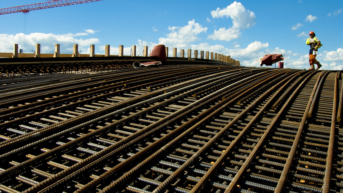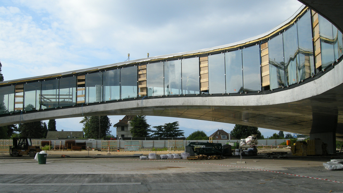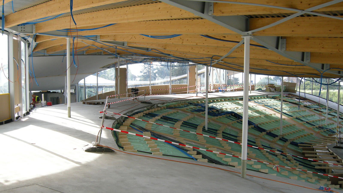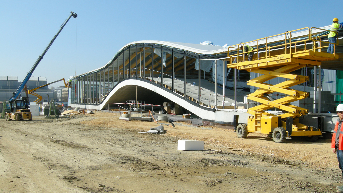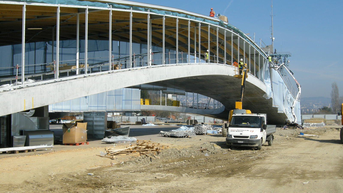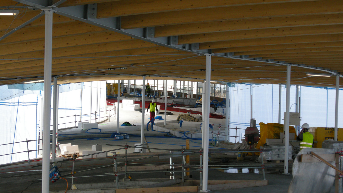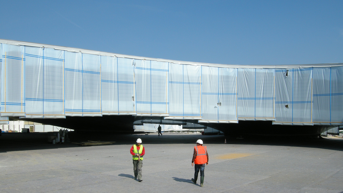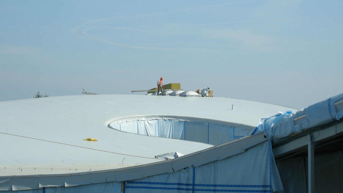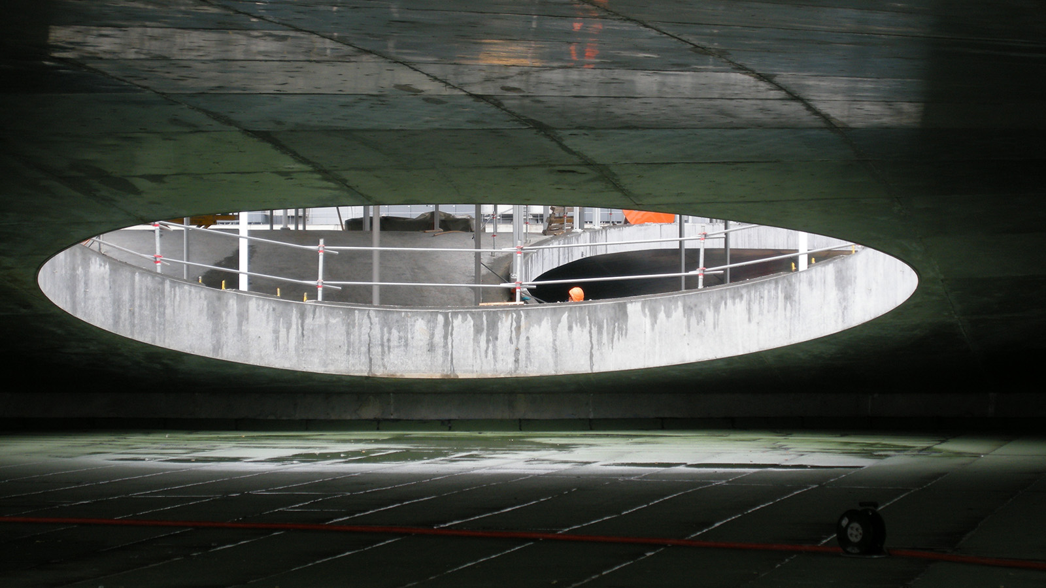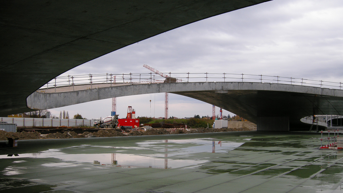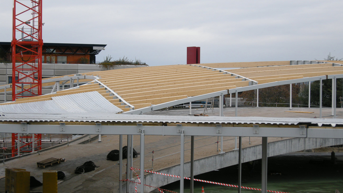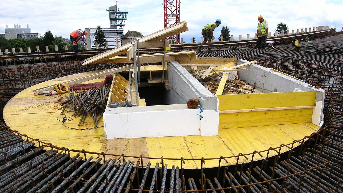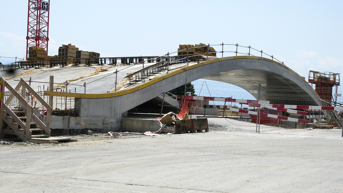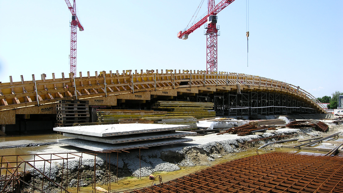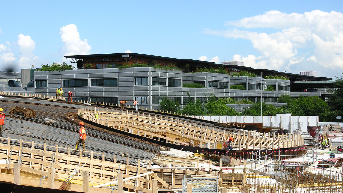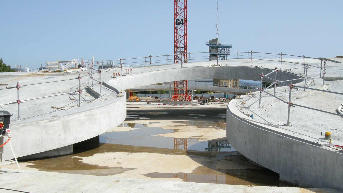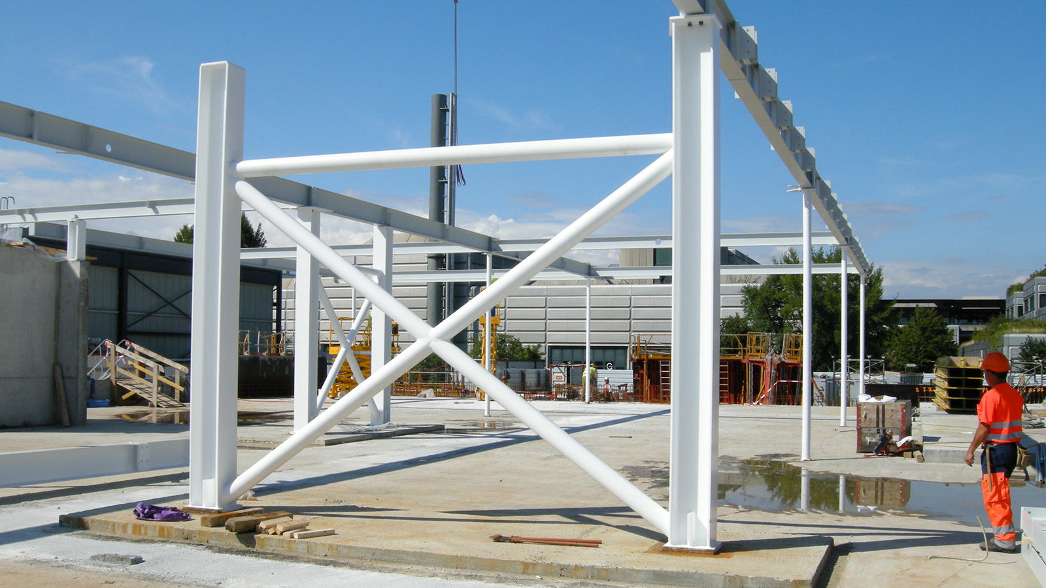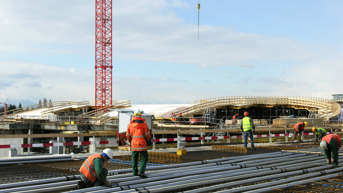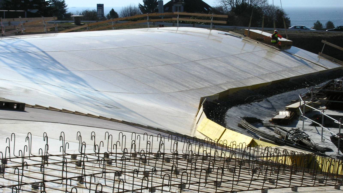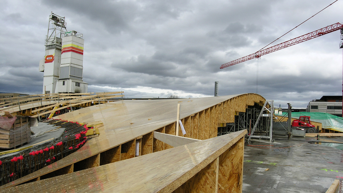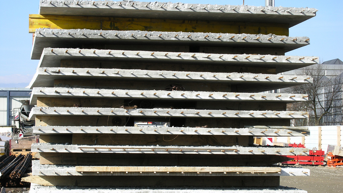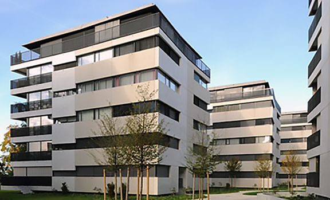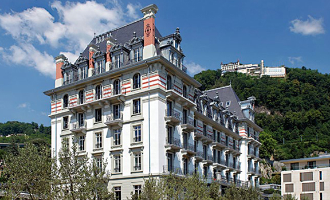The EPFL now houses the Rolex Learning Center, which incorporates a library, workspaces, restaurants, an auditorium, commercial space and a 500 space parking deck. The structure, which was designed by the architects of Sanaa, is a large public space that ripples above the ground and has large patios piercing its surface, blurring the line between inside and out. The designed spaces are ample, luminous and continuous.
The structure has a reinforced concrete raft foundation that is supported by piers, a prestressed concrete slab that acts as a tie rod, a shell that has integrated reinforced-concrete arches, and a steel-wood composite roof.
The formwork for the concrete shell was made with CNC-cut wooden slab forms. It took 1,400 slab forms (2.5 x 2.5 m or 8 x 8 ft.) to cover the surface of the shell. Each of the slab forms rested on its own shoring tower with an independent adjustment. The surface of the forms was coated with a layer of plastic, and the joints between the forms were fastened in place with silicone gaskets to create a smooth interior surface.
The 60 cm (2 ft.) thick shell has a freeform shape with a double curvature. In the most stressed areas, reinforcement arches are integrated into the shell with an extra 20 cm (8 in.) of thickness. In order to ensure their resistance but also increase their rigidity to limit deformations, these arches were reinforced with 50 mm (2 in.) diameter rebar. This rebar was assembled end-to-end to avoid overlaps, since the rate of reinforcement in the transition zones already reached 470 kg/m3 (30 lb/ft3). The butt joint was made on site by welding the inside of the metal sleeves.
The C50/60 concrete mix was amended with polypropylene fibers to pour the slope of the shell without installing top forms.
The roof follows the shape of the concrete shell, with segmented main metal beams and curved secondary glulam wood beams to support the roofing material.
Participating in such a project required pushing the boundaries of building complex shapes even further.
Owner
École polytechnique fédérale de Lausanne (EPFL)
Architect
SANAA Ltd Japan
(Kazuyo Sejima and Ryue Nishizawa)Civil Engineer
Bollinger und Grohmann GmbH, Frankfurt
WMM Bauingenieure AG, Münchenstein
INGPHI SA, Lausanne
(Supervision of Construction Works)
Provided Services
Supervision of Construction Works
Technical Characteristics
Covered Surface: 165 m x 130 m
Concrete: 25 000 m3
Construction steel: 3 000 tPeriod
2007 - 2009
Construction Company
Losinger Construction SA, Bussigny

