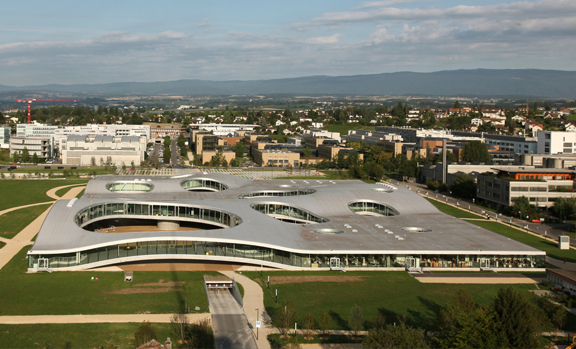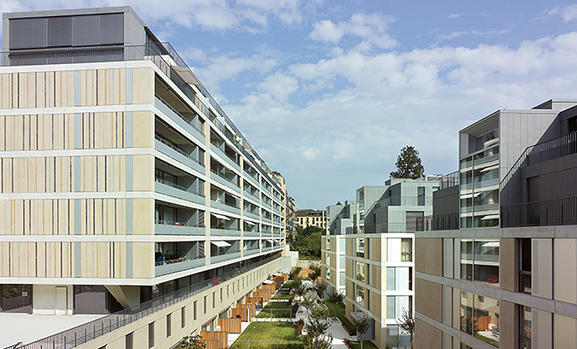The Le National hotel was built in 1873–1874 by architects Ernest Burnat and Charles Nicati. It was the first of the great hotels in Montreux. At the beginning of the 20th century, it was transformed by architect Eugène Jost.
As part of a real estate project with several new buildings, the existing hotel, listed as a Class B heritage site, was renovated to create luxury apartments. The stone basements and facades were preserved and restored.
The old wooden floors were renovated and reinforced using different techniques depending on the type and degree of damage, to end up with wood-concrete composite floors, new concrete slabs or steel-concrete composite floors.
The wood-concrete composite floors were used in most cases because they made it possible to preserve the wooden floors of the upper levels. Thus, only the old, damaged wooden beams were replaced with new 15 x 30 cm (6 x 12 in.) and 15 x 20 cm (6 x 8 in.) glulam beams that span 7.2 m (24 ft.) and 5.6 m (18 ft.), respectively. The concrete slab was poured onto the wooden beams to create a wood-concrete composite floor. SFS connectors screwed into the beams at 45° were used to connect the wood and concrete. This technique preserved the old plaster ceiling moldings, which was very much appreciated by the representatives from the heritage protection department.
The old roof, which consisted of two towers and a central section, was completely rebuilt to create an attic apartment. The new tower structures consist of four trusses with 10 m (33 ft) glulam rafters to create large open spaces in the attic.
Owner
Le National de Montreux SA
Architect
Archi-DT SA, Montreux
Civil Engineer
Daniel Willi SA, Montreux
(New Buildings)
INGPHI SA, Lausanne
(Existing Hotel)
Provided Services
Design
Tendering
Detailed Design
Supervision of Construction WorksTechnical Characteristics
Covered Surface: 17 m x 35 m
Building Height: 30 mPeriod
2007 - 2009
Integrated Planning and Construction Company
HRS – Hauser Rutishauser Suter SA







