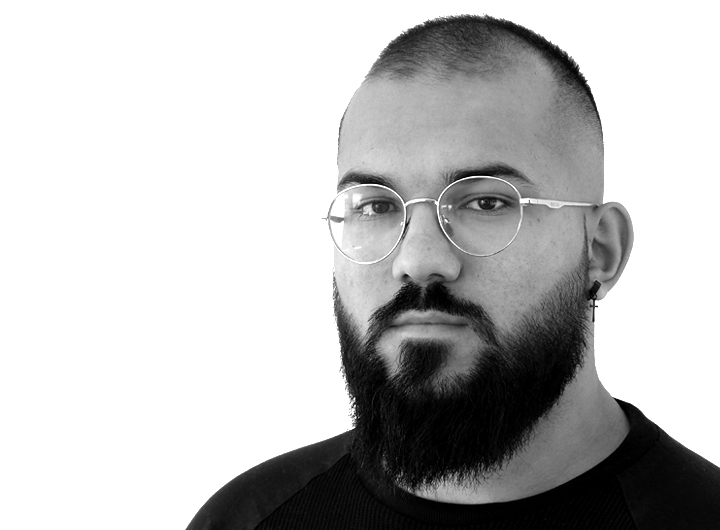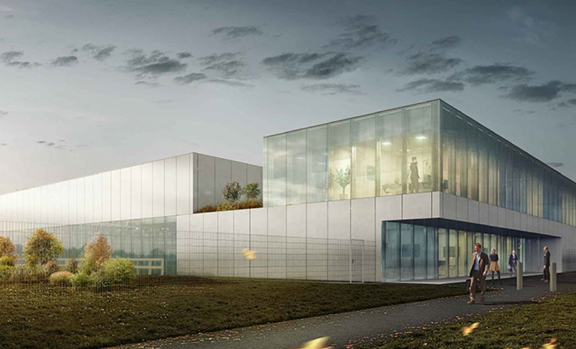The La Ciguë student housing building constructed in the Les Vergers eco-neighborhood has a total of six levels—five above ground and one below ground. It measures 15 m (49 ft.) wide, 40 m (131 ft.) long and 16 m (52 ft.) high above ground level. Interest in addressing the building’s energy footprint based on life cycle costs to satisfy the criteria of the Minergie-P-ECO standard led to a hybrid structure being developed that prioritizes the use of recycled concrete, steel and certified-origin wood.
The basement is built on an overall raft foundation, vertical load-bearing supports and a reinforced concrete slab, and houses a lounge, music rooms, utility and storage rooms, and a fallout shelter. The lounge opens up to an imposing two-story lobby with load-bearing walls made of bonded cement blocks. The lobby is the central distribution point in the basement and provides access to the upper floors.
The main floor houses shops, a restaurant and a bike room. It is constructed of vertical load-bearing supports topped with a slab made of recycled reinforced concrete.
Levels 2 thru 5 are the nerve center of the building, with subsidized one- and two-story apartments for multiple students or families.
The main structure is the steel load-bearing frame, which is fastened to the reinforced-concrete central stabilizing core to permit vertical traffic flow throughout the building. It has been optimized so as to use only standard, easy-to-assembly profile sections. The steel structure made it possible to use Y-shaped columns to create the first floor’s overhang. The floors are made of glulam wood joists topped with glued and screwed OSB panels. The wood floors were quickly and easily assembled as progress was made with the steel structure. Assembly of the wood and steel structure was optimized and significantly reduced the amount of time spent on site.
Fire protection is ensured by fully fire-resistant floor framing and intumescent paint on exposed steel elements.
The steel and wood load-bearing structure enabled the achievement of an industry first: dry slab construction without the need for pouring concrete.
Owner
Coopérative La Ciguë, Geneva
Architect
Dreier Frenzel Sàrl, Lausanne
Civil Engineer
INGPHI SA, Lausanne
Provided Services
Tendering Process for Engineering Services (Winning Project)
Preliminary project
Project design
Invitation to tender
Construction project
Technical supervision of constructionTechnical Characteristics
Minergie-P-Eco Certified Building
Area: 600 m2 / floor
No. of dwellings: 10 apartments and 70 roomsPeriod
2015 - 2018













