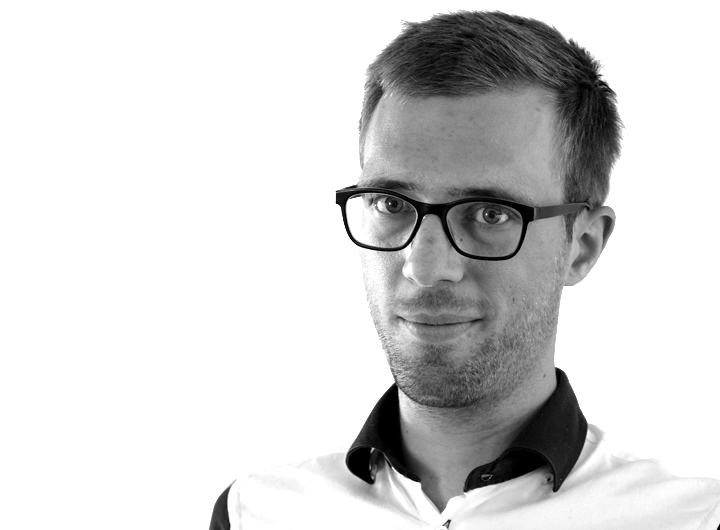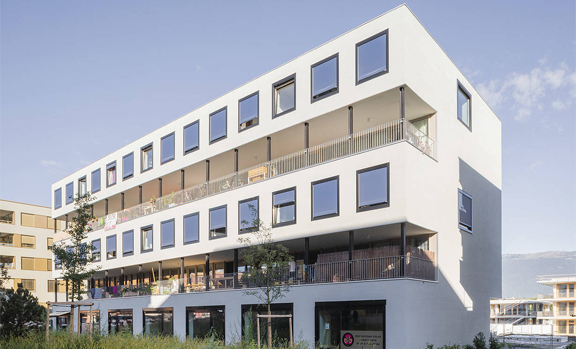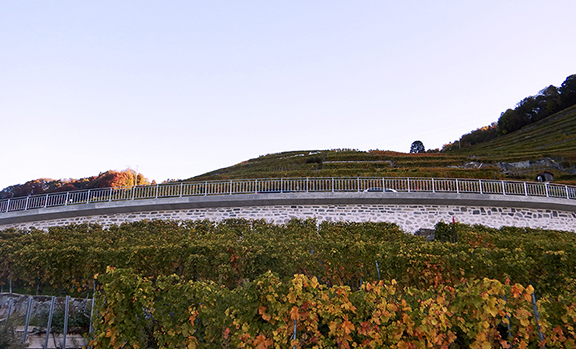The château built in 1770 was the work of Lausanne-based architect Gustave Wanner. The Class B heritage building was transformed and redesigned to create an upscale family home with an in-ground pool, a basement dedicated to relaxation (spa, sauna, etc.), shared living spaces and two studio apartments.
The wood floors were reinforced by pouring a concrete slab to create wood-concrete composite slabs. The monumental spiral staircase was underpinned to extend it to the basement level.
The new pool adjacent to the basement was fully sunken under the veranda to preserve the unique character of the garden. The interior and exterior piping and drainage systems were entirely replaced.
The château’s foundations and load-bearing walls had to be underpinned. It was made possible to build under the château’s walls without damaging the sandstone by building one floor at a time and using flat jacks. Passages were cut in the outside walls to go from the basement of the existing building to the pool. The 7 m (23 ft.) deep excavation was buttressed with a soil-nail wall to reduce the impact of the excavation. The pool structure was made of reinforced concrete to form a watertight monolithic structure.
The transformation work was substantial and monitored by the heritage protection department. It therefore involved reusing and reinforcing existing structures, and building only the structures of the new spaces.
The stone facade walls were kept. Some interior walls were demolished to create large rooms and a two-sided fireplace.
Owner
ARTA, Prague
Architect
CCHE SA, Lausanne
Civil Engineer
INGPHI SA, Lausanne
Provided Services
Design
Tendering
Detailed Design
Supervision of Construction WorksTechnical Characteristics
Size of the castle: 15 m x 20 m
Area of the underground pool: 230 m2
Total Volume: 6000 m3Period
2014 - 2016













