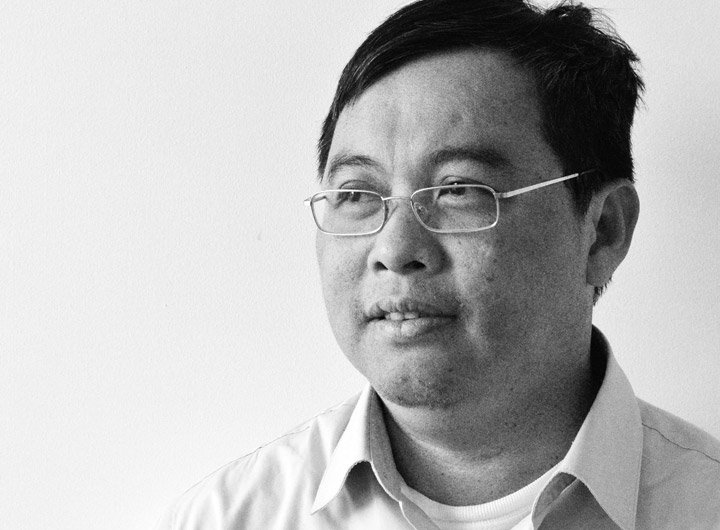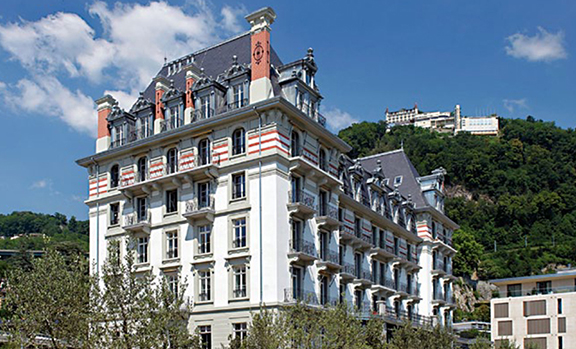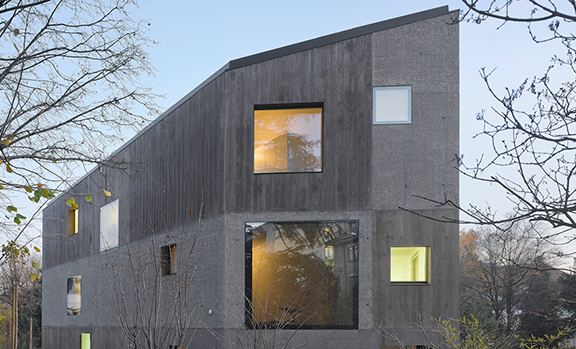Lausanne’s municipal administration moved from Beau-Séjour Street to Flon Place, making room for a housing project on the former site. After the vacant buildings were completely demolished, there was room on the lot for a set of buildings arranged along Beau-Séjour Street, three of which were located on the lower side. The whole complex sits on a one-level common parking garage.
During the demolition phase, a lot of effort was made to selectively sort the waste, and the materials were crushed on site. The site was excavated to 10 m (33 ft.) below the Beau-Séjour Street level. This required underpinning the adjoining building and installing an anchored jet grouting wall along the street. The building on the high side of the site is 100 m (328 ft.) long and has 11 stories.
Despite the large size of the rental complex, a seamless, monolithic reinforced-concrete structure measuring over 100 m (328 ft.) in length was built, limiting risks and maintenance.
At 32 m (105 ft.) high, the building is tall enough to require seismic stabilization. This was done with five stairwells and elevator shafts. The monumental spiral staircases were prefabricated of reinforced concrete and installed in sections in parallel with the construction of the floors.
At the west end of the building, the lower level opens onto a small terrace. The corners of the building are separated from the structural elements by two sculptural columns made of bush-hammered concrete, transferring the entire load of the gable to the lower floors.
The three buildings on the lower side are smaller in order to harmoniously coexist with the houses on De La Grotte Street. They were also made of reinforced concrete, and prefabricated concrete facade panels were used for their seismic stabilization.
Owner
LO Immeubles SA
Solvalor Fund Management SAArchitect
Richter Dahl Rocha & Associés architectes SA, Lausanne
Civil Engineer
INGPHI SA, Lausanne
Provided Services
Preliminary Design
Final Design
Tendering
Detailed Design
Technical Supervision of Construction WorksTechnical Characteristics
Volume: 71 000 m3
Covered Surface: 6000 m2
Size: 160 m x 52 m
Floors: 11
Apartments: 139
Parking Places: 160Period
2005 - 2010
Construction Company
Losinger Construction SA, Bussigny










