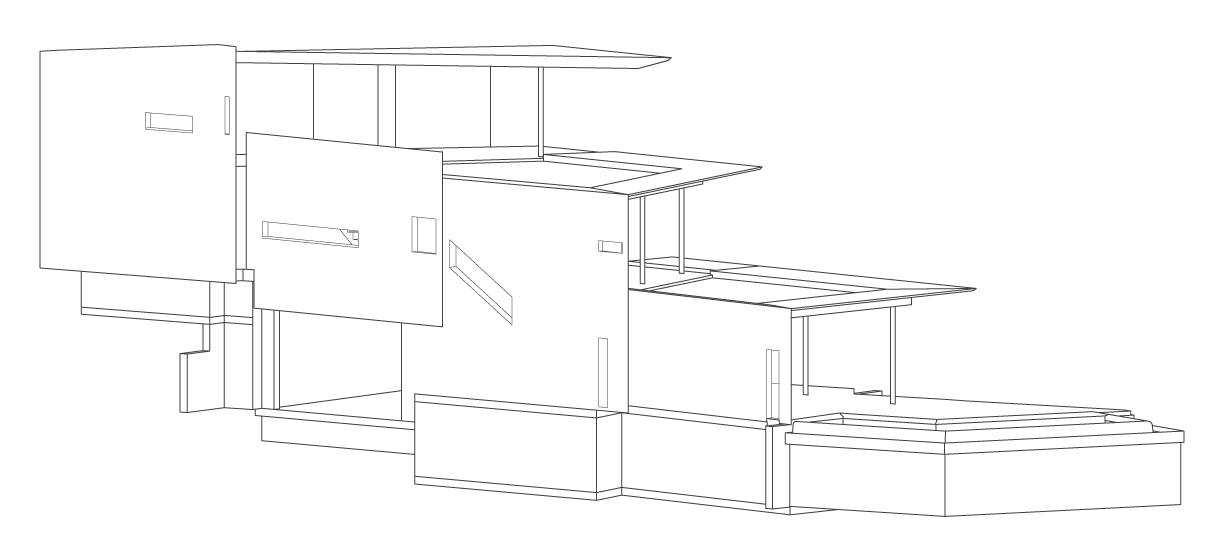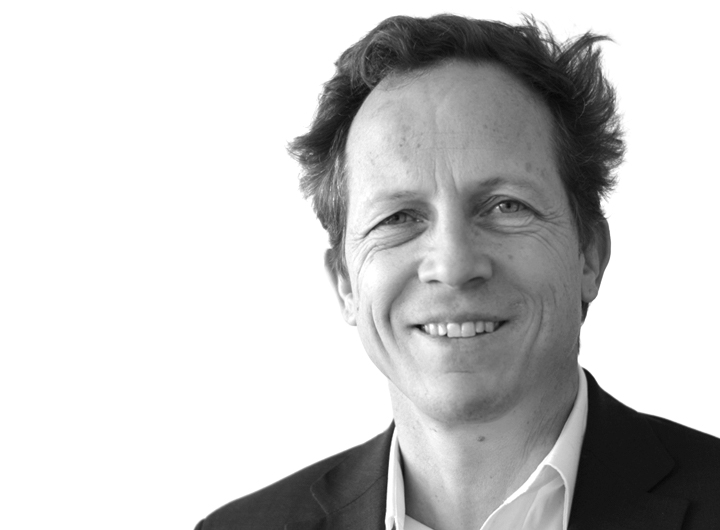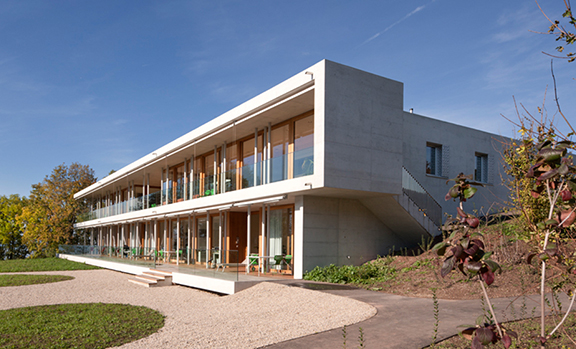The home is the result of transforming an existing villa by retaining the basement and garage and rebuilding the upper floors to take full advantage of the lake view. The levels were distinguished by their use, with one floor for daytime use, one floor for nighttime use by the parents, and one floor for nighttime use by the children at the top.
The structure is composed of four large inverted L-shaped profiles, each composed of a vertical wall (shielding it from the road and neighbors) and a slab. They are offset to create different volumes, levels and enfilades facing the lake.
The structure was originally supposed to be made of steel with rusted plate cladding—a nod to the monolith at Expo.02. However, making it from steel proved to be beyond the budget, so an alternative made entirely of concrete was developed and installed.
The large concrete profiles are elongated to both provide shade from the sun and break the wind. They are pointy shaped, which lends a feeling of lightness to the entire construction, thereby dematerializing the concrete.
The rust color was obtained with stain. The vertical walls are finished with crinkled concrete, thereby forming fluid and random designs. The stain accentuates the folds in the concrete and makes them stand out, bringing to mind vine leaves from nearby.
The interior volumes are closed off on one side by large profiles and on the other by a curtain wall. The floor-to-ceiling windows blur the boundary between inside and outside. This distinction is even further reduced due to the use of similar flooring finishes inside and outside: polished concrete on the main floor, waxed on the inside and raw on the outside; and wood on the upper floors, cherry inside and ipe (aka Brazilian walnut) outside.
An infinite pool was placed on the south side and shaped to follow the edge of the lot. It extends the home and brings it closer to the lake due to reflection.
The offset pieces and bias elements made it necessary to design the whole house in 3D to determine the plans for the formwork and facades.
Owner
Menétrey family
Architect
Éric Maria architectes associés SA, Geneva
(Drafts for Public Hearings)
INGPHI SA, Lausanne
(Construtcion Works)Civil Engineer
INGPHI SA, Lausanne
Provided Services
Preliminary Design
Final Design
Detailed Design
Supervision of Construction WorksTechnical Characteristics
Building Volume: 1 000 m3
Usable space: 220 m2Period
2011 - 2012
Construction Companies
Freymond SA
(Reinforced Concrete)
Orlatti SA
(Demolition and Excavation)
CMA SA
(facade)








