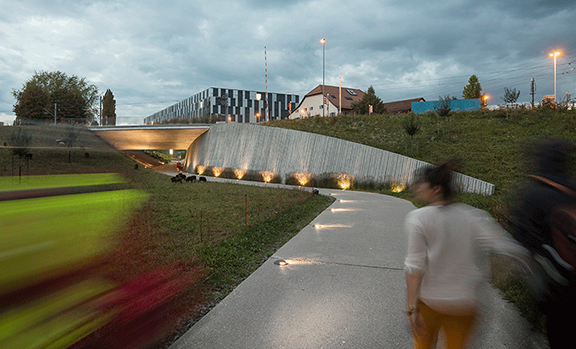The Rive-Neuve foundation modernized its infrastructure in Blonay and built a new palliative care center. The building’s architecture aims to limit the hospital aspect and offer a warm atmosphere to patients as much as possible. The structure was built on a natural promontory around two existing trees. It includes multiple rooms, a restaurant, an indoor pool, a large courtyard and two parking lots.
The monolithic structure was built out of exposed concrete tinted white throughout. Special attention was put into every detail for this concrete jewel to succeed.
The lack of coating and the desire to ensure the color was uniform and continuous required that the 7 m (23 ft.) high facade walls with large openings be built in one single step.
The ceilings in the rooms showcase the exposed white concrete slab with leaf imprints, giving patients a natural and reassuring visual. This architectural approach required using real tree leaves, arranged randomly at the bottom of the formwork, to avoid using plastic films with repetitive patterns and make each room unique.
The large cantilevered balconies are also made of exposed concrete. In order to preserve the continuity of the material while respecting the thermal requirements, they are connected to the floor slabs by thermally broken frames.
The peripheral columns on the front of the facade were made in small groups of three metal tubes to limit their visual impact while separating the rooms.
Additional parking is located to the south, independent of the main building. It is partially underground to fit better with the site.
Owner
Rive-Neuve Fondation
Architect
B + W Architectes SA, Lausanne
Civil Engineer
INGPHI SA, Lausanne
Provided Services
Preliminary Design
Final Design
Tendering
Detailed Design
Technical Supervision of Construction WorksTechnical Characteristics
Usable space: 2 000 m2
Building Volume: 14 000 m3Period
2009 - 2012
Construction Company
Groupe Surchat Construction SA, Châtel-St-Denis
André Repond SA, Charmey







