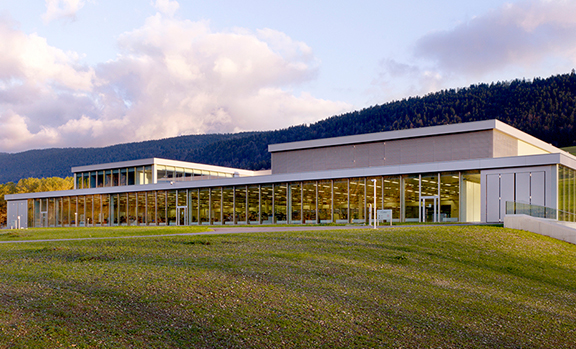The viaduct over the A9 in Rennaz crosses the A9 motorway and the local RC 780 road with a total span of 350 m. In this clogged area, integration was obtained with unity and lightness.
The bridge has eleven spans that are generally 33 m long, but extend up to 34.8 m to cross the motorway.
The 1.40 m high deck follows the road profile with a deck slab reinforced with two longitudinal ribs. These ribs integrate the longitudinal prestressing cables. The whole transversal section is shaped like an aeroplane wing with close ribs, significant cantilevers and pipes hidden between the two ribs.
Each of the two ribs is supported by one of the branch of the V-shaped piers. To accommodate the local topography, the batter of the piers varies.
The abutments are partially integrated in the embankments with inclined wingwalls aligned with the outer faces of the deck curbs.
Given the loads and soils involved, piles were needed for all piers and abutments. The piles were either driven or drilled depending on available space, limited by aerial electricity cables.
Each span was built using a gantry supported on the permanent pier foundations to reduce the risk of settlement. Once the span concreted and prestressed, the gantry is moved to the next span. The span crossing of the A9 motorway is built with a gantry placed above the deck, to preserve the motorway clearance during the works.
The viaduct unwinds its curve, fitting smoothly into the Rhône valley countryside.
The viaduct won the swiss architectural award DRA 3 / 2014.
Owner
Road Department of Canton of Vaud
Civil Engineer
INGPHI SA, Lausanne
Consulting Architect
B + W Architectes SA, Lausanne
Provided Services
Competition (Winning Project)
Design
Tendering
Detailed design
Supervision of Construction WorksTechnical Characteristics
Length: 351.60 m
Maximum Span: 34.80 mPeriod
2005 - 2012
Construction Company
Marti Construction SA, Lausanne
Freyssinet SA, Moudon
Coray Construction SA, MuraltoGeotechnical
De Cérenville Géotechnique SA, Écublens











