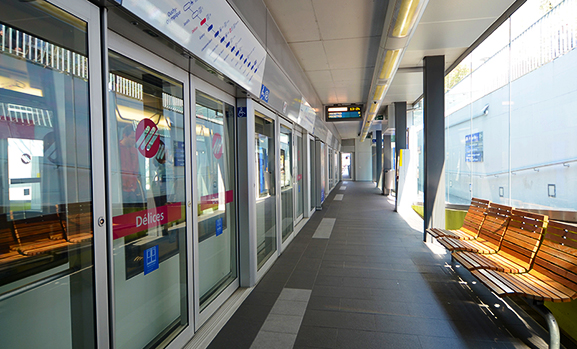Jordils station is one of the stations on Lausanne’s new M2 metro line. It is built on the route of the former Lausanne-Ouchy metro, right next to the original station’s building.
The station is approximately 59 m (194 ft.) long and consists of a trough, two platforms, retaining walls and a roof slab. The trough supports the rails. The platforms rest on either side of the trough and extend to the retaining walls and then lead to access ramps and stairs. The retaining walls are firmly embedded in the platforms. The various parts are all made of monolithically connected, reinforced concrete.
The geometry of the station was modeled in 3D to ensure the slope of the railbed, the slopes of the access ramps and the existing building line up correctly.
The station is covered with a concrete slab that is supported by composite bi-articulated columns and stabilization walls. The roof is therefore able to accommodate urban development overground and protect the rail line from the weather. The roof slab was cut to fit around the existing building.
All the railway technology required to operate the automatic metro is integrated in the station in several service rooms.
A reinforced concrete entrance structure was built on the ground to provide shelter from the outdoors and signal the entrance to the station.
Building in downtown Lausanne necessitated the alteration of several conduits and channels. Work was performed in successive stages with soil-nail walls, and the existing building was underpinned.
Owner
Métro Lausanne, Ouchy SA
Civil Engineer
INGPHI SA, Lausanne pour le groupement SDIA
Provided Services
Design
Detailed Design
Supervision of Construction WorksTechnical Characteristics
Length: 59 m
Width: 15 mPeriod
2005 - 2008
Construction Company
JPF Construction SA, Lausanne
Frutiger SA, Savigny











