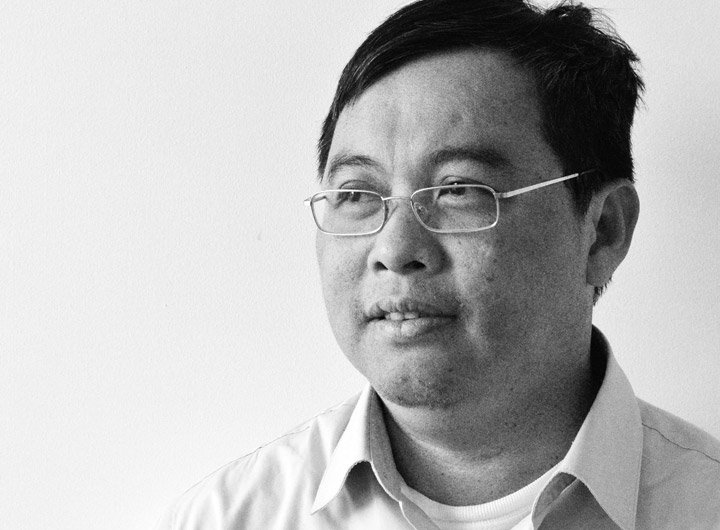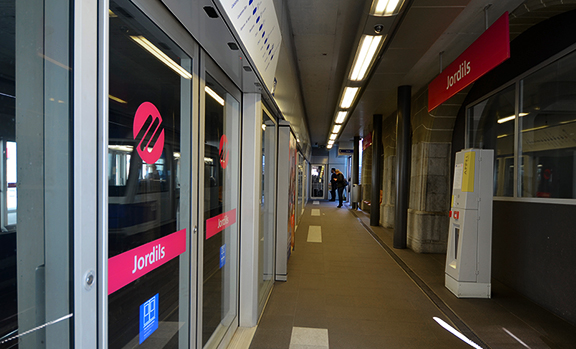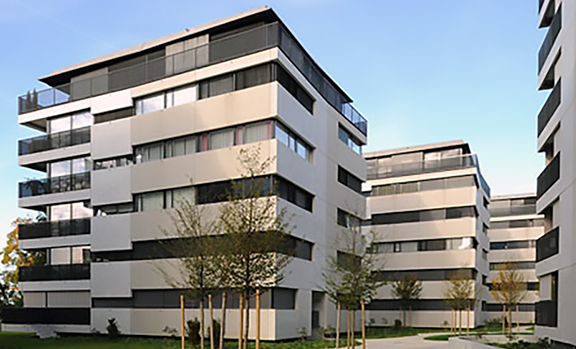The signature watchmaker Piaget, part of the Richemont group, expanded its headquarters at its Plan-les-Ouates site it has called home since 2001.
The manufacturing facility is located inside a ring that symbolizes a watch face. The heart of the factory consists of an administrative building extended by a bridge resembling the hand of a clock.
The one-level addition is located above the entrance gateway. The main structure of the building is a steel frame consisting of two main beams placed at the heart of the main facades.
These main beams support rigid transverse frames formed of columns and stringers that support the roof and floor of the building. The metal structure is supported at its ends by reinforced concrete stairwells resting on micropilings.
The building is protected by prefabricated concrete canopies suspended from the frame. The main cap is a steel structure forming a grid of beams supported on the gable facade and two special columns.
Owner
Piaget, Branch of Richemont International SA
Architect
Pierre Studer SA, Neuchâtel
Civil Engineer
INGPHI SA, Lausanne
Provided Services
Preliminary Design
Final Design
Detailed Design
Supervision of Construction WorksTechnical Characteristics
Longitudinal Span: 32.40 m
Transverse Span: 14.60 m
Steel Construction: 140 t
Reinforced Concrete: 650 m3Period
2007 - 2008
Construction Company
Rusconi & Cie SA, Le Mont-sur-Lausanne
(Reinforced Concrete)
Sottas SA, Bulle
(Steel Construction)









