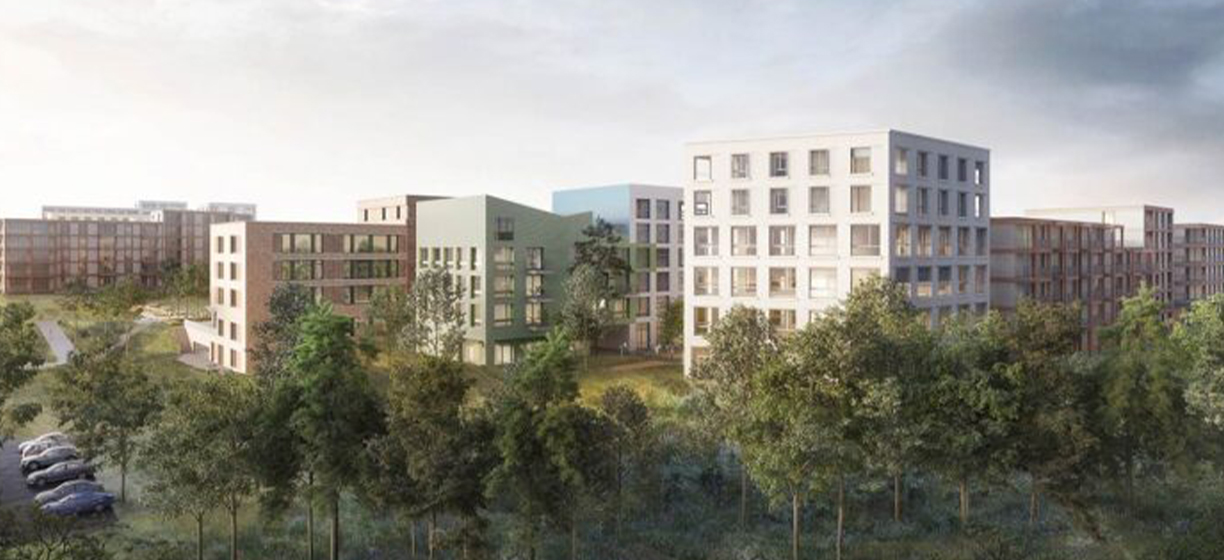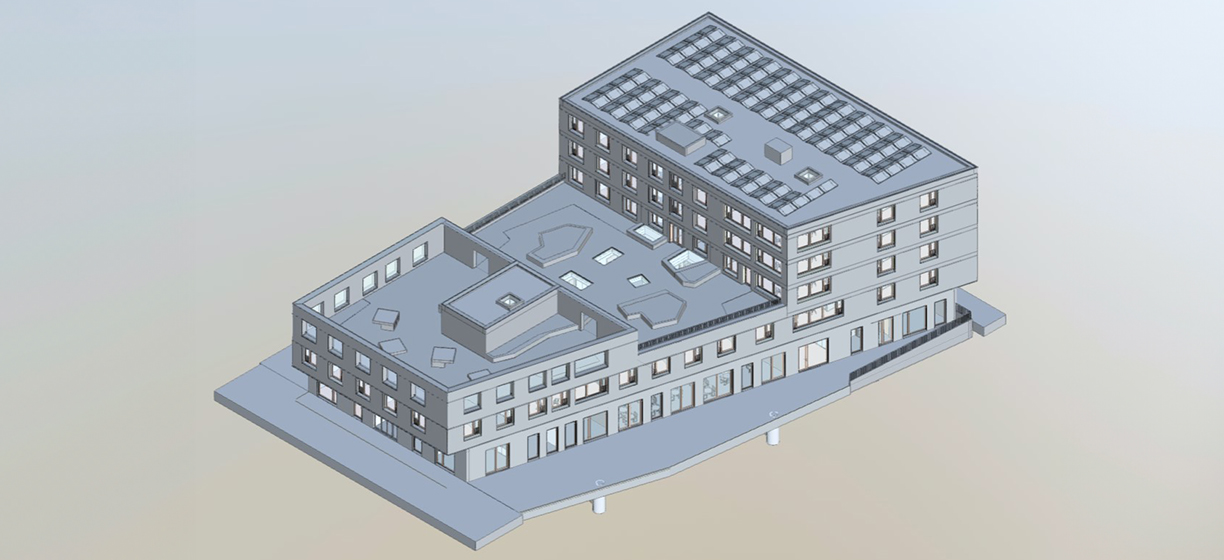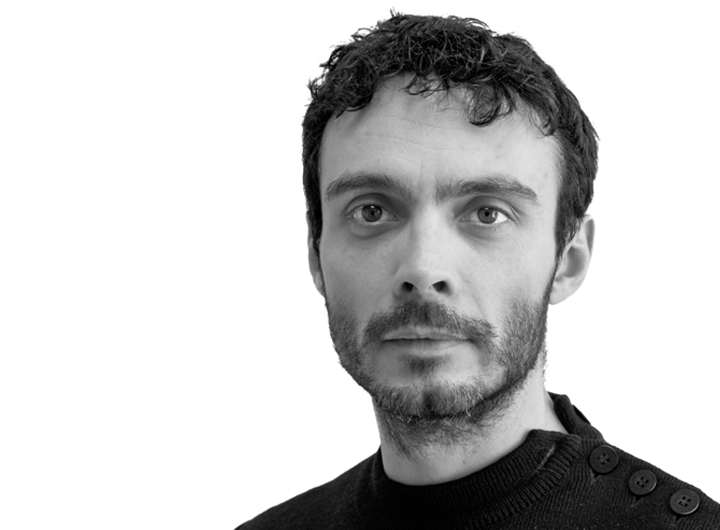The Rozavère Foundation is planning to build a Nursing home on the Orée site in Crissier. On the Orée site, the neighborhood plan calls for the construction of ten mixed-use buildings (offices, shops, housing), of which the Nursing home is part. The Nursing home building rests on a basement level, including a parking lot connected to the basement of the other neighbouring buildings.
Construction of the Nursing home requires an excavation 4.5 m deep, with a volume of 9,000 m3. This excavation will be carried out flush with the neighbouring buildings already constructed. Most of the excavated material will be reused for backfill.
The building’s structure is made of reinforced and prestressed concrete. The organization of the building, with the parking lot in the basement, the living space on the ground floor and the bedrooms on the upper floors, implies a change in the load-bearing grid between the levels, which is managed with walls functioning as sails, thus saving concrete on the slabs. To allow free space without load-bearing elements, and to ensure the flow of traffic in the refectory, prestressed cables were used in the windchests to span 18m. With the exception of the slabs, all concrete parts of the structure are made from recycled concrete.
The project was developed using BIM in collaboration with the architect and HVACs, with conflict detection between the models of the various specialists.
Owner
Fondation La Rozavère
Architect
Architram SA
Civil engineer
INGPHI SA
Construction company
JPF SA
Provided services
Preliminary project
Detailed design
Public inquiry
Invitation to tender
Construction project
ExecutionPeriod
In progress














