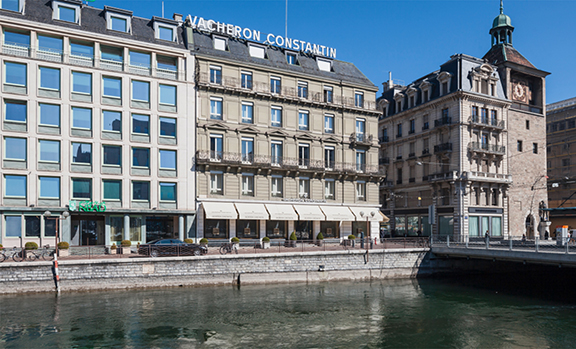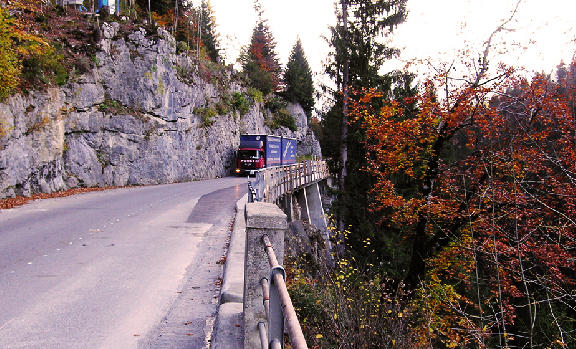The Vuargny corniche is located on the RC 705a road connecting Aigle and Le Sépey, inside the town limits of Aigle, and was built in the 1940s. The terrain in the area is steep and difficult to access and presents critical geological and geotechnical conditions.
The original corniche was built of prefabricated concrete girders with a cast-in-place reinforced concrete slab. The girders rested on massive unreinforced concrete buttresses supported by schistous layers sandwiched between beds of cracked limestone with an unfavorable dip. Natural stone masonry retaining walls held back the ground between the buttresses.
Following a survey of the corniche’s condition and an assessment of its bearing capacity, reconstruction was required because the existing structure no longer met current traffic requirements.
The new corniche is wider to correct road geometry, ensure the useful width of the roadway and create a curb on the edge. The new corniche deck rests on the existing buttresses. The concrete on the surface of the buttresses was hydroblasted to create the adhesion surface for the reprofiling concrete. An MFP-type corrosion inhibitor protects the new top reinforcement layer, and reprofiling was done with cast-in-place concrete to create a dense layer around the buttresses.
The new reinforced concrete deck consists of a uniform slab and a curb that were cast in place over scaffoldings installed on the ground bellow. The stability of the stone retaining walls was augmented by a reinforced concrete footer attached to the base of the walls, and the stone masonry was reinforced with shotcrete and soil-nails. Passive anchors at the top and bottom of the buttresses enhance the corniche’s stability. In order to create a homogeneous pavement superstructure across the entire width of the road, a layer of aggregate was placed on the deck before the asphalt was applied.
Owner
Road Departement of Canton of Vaud
Civil Engineer
INGPHI SA, Lausanne
Provided Services
Design
Tender
Detailed Design
Supervision of Construction WorksTechnical Characteristics
Length: 42.50 m
Width: 0.55 - 3.80 mConstruction Period
2006
Construction Company
(Vuargny Pool)
Frutiger SA
Atra SA










