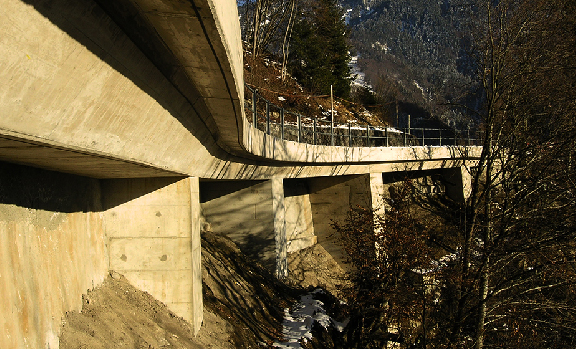The Vacheron Constantin museum and boutique project created a large space in a seventeenth-century building and required the removal of several load-bearing stone walls.
In order to create the most interesting space for the shop and the museum, the design was developed in close collaboration with the architect to define the walls that could be removed while maintaining the offices above in operation.
A steel framework was slid underneath the load-bearing walls following demolition steps to support their loads. The transfer of loads from the walls to the steel support was achieved by inserting flat jacks between the steel support and the walls. Once the jacks were in place, the jacks were pressurized to compensate for the deflection of the steel structure until loads were fully transferred. At the end of the operations, the jacks remained in place and were injected with cement grout.
The floor of the vault room was reinforced by pouring a concrete slab on the wooden floor to create a wood-concrete composite slab.
The floor supporting the “Compactus” type archiving system required building a double steel-frame floor suspended from an overhead steel structure.
Owner
Vacheron Constantin
Architect
Éric Maria architectes associés SA, Geneva
Civil Engineer
INGPHI SA, Lausanne
Provided Services
Design
Detailed Design
Supervision of Construction WorksTechnical Characteristics
Maximum Beam Span: 8 m
Jacking: 12 400 kN Flat JacksPeriod
2003 - 2004
Construction Companies
Antille SA, Bernex
(Reinforced Concrete)
Georges Kunz SA, Geneva
(Steel Construction)
VSL, Vouvry
(Jacking)







