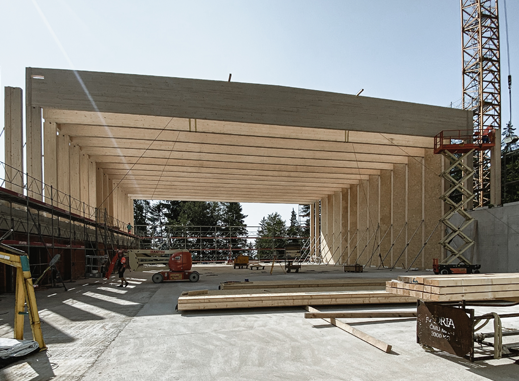4th place
INGPHI participated in the competition for the new Platztor campus of the University of St. Gallen in collaboration with Ruprecht Architekten.
The project proposes a building of four to five levels with circular forms, creating an undulating façade. The project is structured around a central atrium that connects the city to the residential area and distributes the three wings of the building. Each of the three wings is articulated around an interior courtyard creating its own identity and atmosphere.
The proposed load-bearing structure is composed of concrete slabs supported by columns arranged in a radial grid on the interior and façade. The slabs are locally reinforced by pre-stressing to ensure a constant thickness and the cantilever of the entrance.
On the ground floor, the hall is located under an atrium. The loads of the columns on the upper floor are deflected by a ribbed dome. Moreover, the compression ring allows light to filter into the hall.
The proposed project was awarded the 4th rank.






