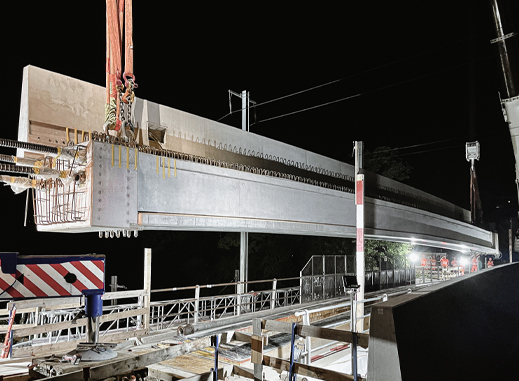Bourguillon Housing – 2nd place and 2nd prize
Designed by antoine girardon architect + ricardo coutinho architect in collaboration with the engineering firm INGPHI, the project won 2nd place and 2nd prize among 57 submitted projects.
The project owner’s objective was to “create a new district of sustainable, innovative and exemplary rental housing, both from a typological and a sustainable development point of view”.
The load-bearing structure of the three Bourguillon buildings is composed of solid wood post-and-beam structures from the client’s own forests. The floors are composed of main beams and solid wood joists covered with a compacted earth floor. The cores of the stairwells and elevator shafts as well as the interior walls are made of reinforced cast earth. Thus, the load-bearing structure is simple, rational, economical and integrates environmental issues with sustainable building materials from local supply.






