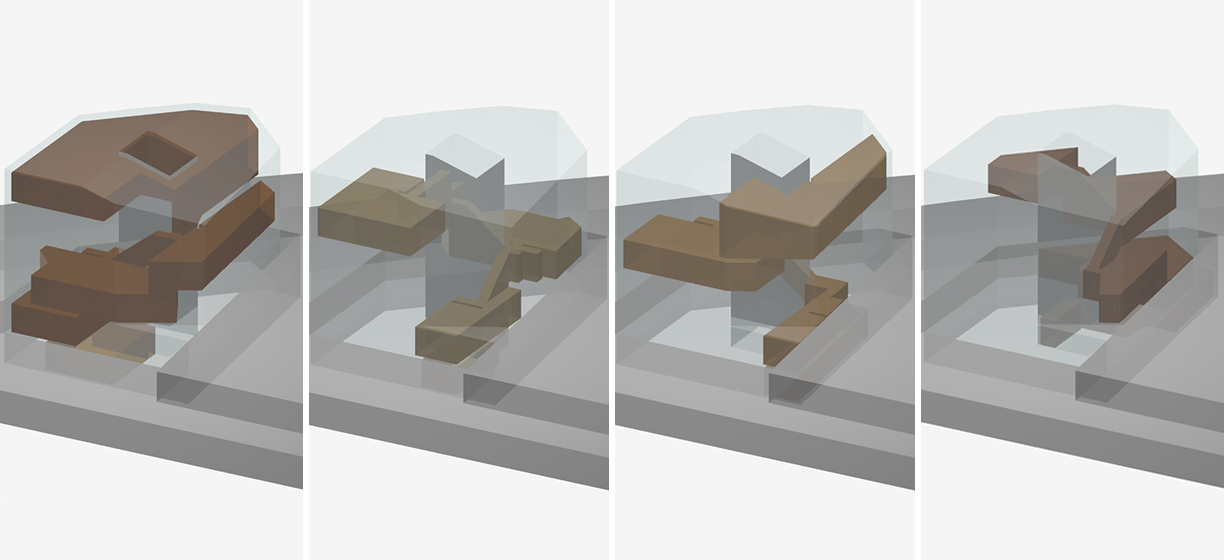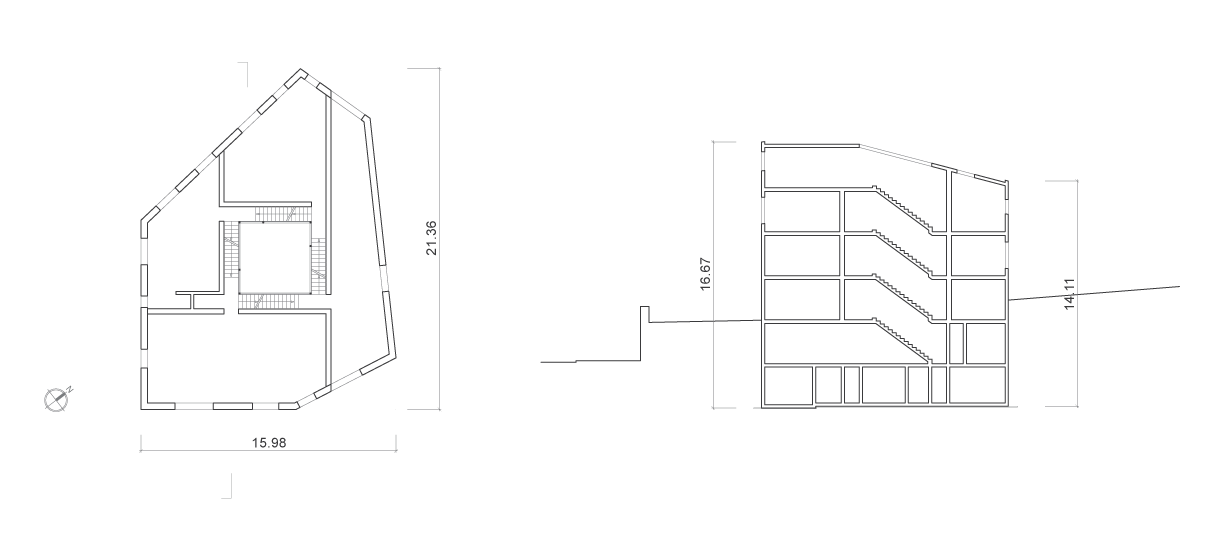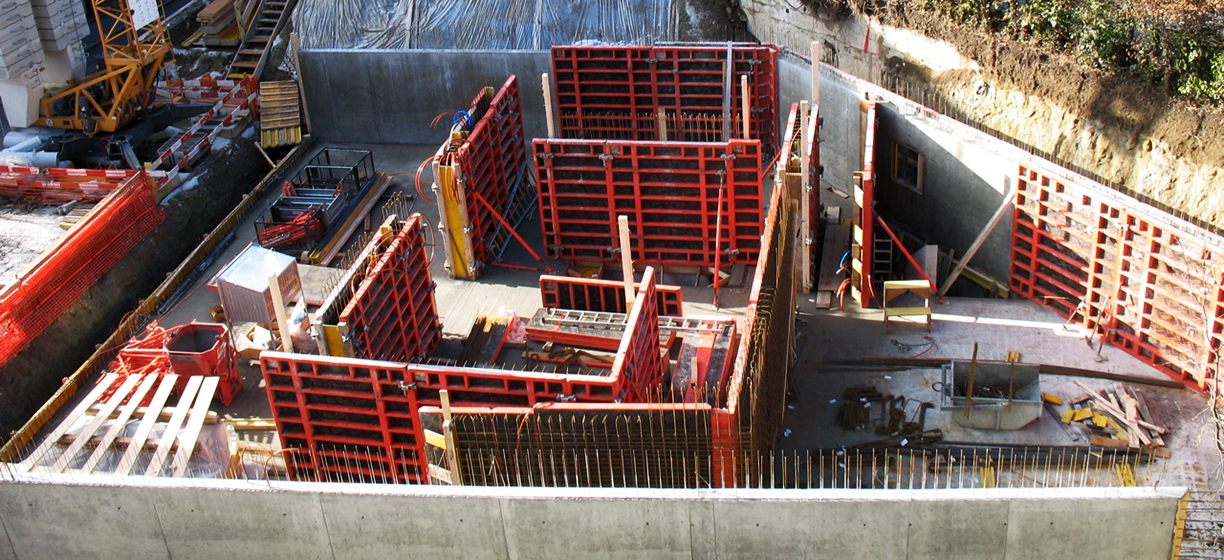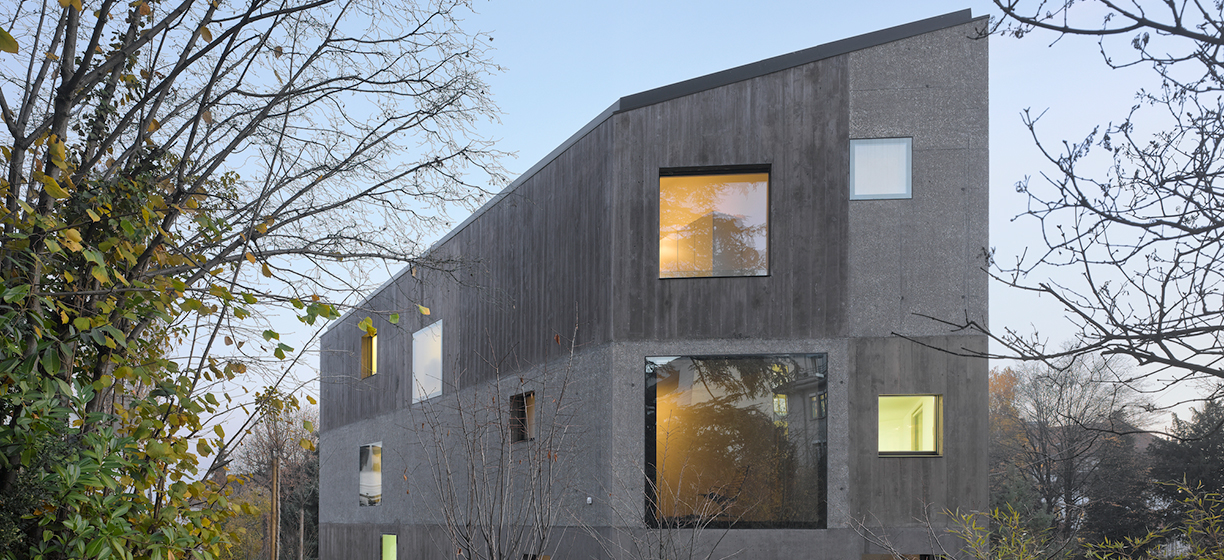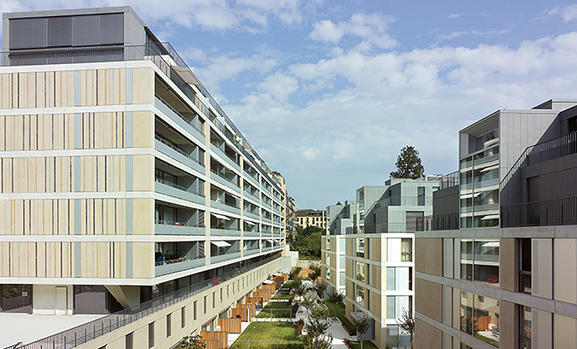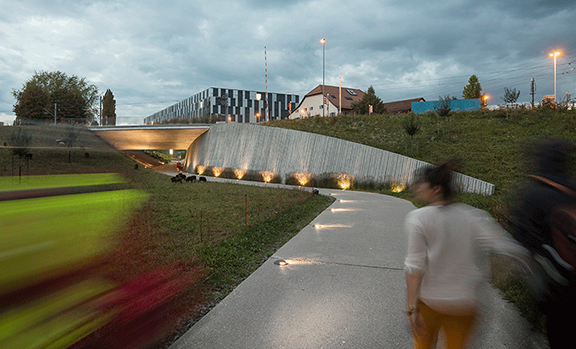The villa is composed of four apartments each having its own typology. Each unit is three stories tall. They are nested together and organized around an interior patio that floods the entrance with natural light.
The excavation was done in soft ground and rock. The load-bearing reinforced-concrete structure is composed of slabs that were monolithically connected to the facades and the interior walls.
Despite their “rough formwork” appearance, the brown tinted concrete facades required special attention, pushing concrete construction limits to the extreme.
These innovative construction methods integrate a number of aspects in the concrete structure: rainwater channels, rebar between the slabs to reveal only one visible joint on the walls, stair supports, and window and door recesses. Finally, the façade of each apartment was treated differently (rough formwork, bush hammering, sanding and staining) to make it unique.
Owner
Stéphanie Bender & Philippe Béboux
Architect
2b architectes, Lausanne
Civil Engineer
INGPHI SA, Lausanne
Provided Services
Preliminary Design
Final Design
Detailed Design
Technical Supervision of Construction WorksTechnical Characteristics
Volume: ~ 5 400 m3
Period
2008 - 2013
Construction Company
Bugnon Construction SA, Bulle

