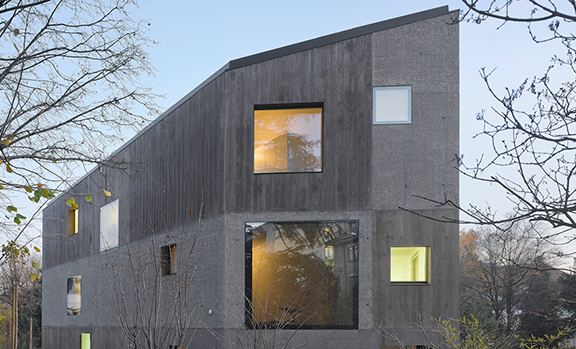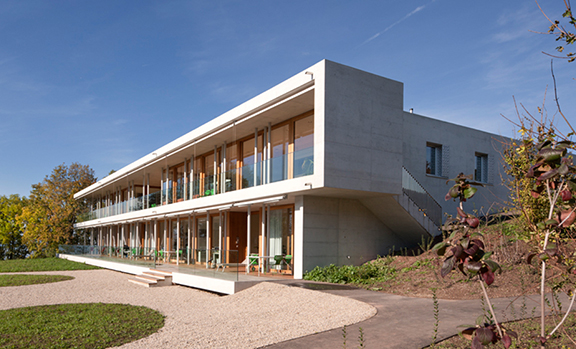The construction of a new university building called “Geopolis” required the construction of a passageway under the M1 metro line in Lausanne. The project consisted in a 4 m wide winding passageway placed along a retaining wall. The path passes under a slab bridge supporting the metro line and a parallel road and then provides a covered access to the metro platform.
One of the challenges of this project was to create a bridge and retaining wall that are curved and fluid, like an unwinding ribbon. Therefore, managing the geometry using typical road geometry tools quickly showed limitations. For a fluid structure, the geometry of the reference axis, in both plan and elevation view, was designed using Bézier curves. These curves are parametric polynomial curves that were first used in the vehicle industry for the production of bodywork parts. The coordinates of each characteristic point were extracted to establish the formwork drafts of the concrete structure and then used for placement by the surveyor.
The slab bridge is made of prestressed concrete. Its thickness varies between 0.5 m and 1.5 m and its intrados has a curved surface. The prestressing is solely longitudinal; it is composed of 23 prestressing cables that are electrically insulated to protect from any stray electrical current generated by the metro line.
The construction of the bridge was performed in several stages. Firstly, the metro track, still in use, was secured by fitting sheet-piling walls on either side of the track. Excavation works were then done beside the track still in use. The foundations of the new bridge and the first part of the trough were built next to the track. Once the first part of the trough was built, it was shifted to its final position during a «blitz» operation over a weekend. During this stage of the works the metro line was not in service: the excavation works under the track were performed, the path for shifting completed, the shifting performed, and backfilling was performed to complete the required works prior to service resuming on the track.
The retaining walls of the pathway were made with formwork covered with half-round wooden logs of varying diameter to structure the visible face and give it a rugged final look.
Owner
Lausanne Public Transport Company
Construction Office of Lausanne UniversityCivil and geotechnical engineer
INGPHI SA, Lausanne
Consulting Architect
Richter Dahl Rocha & Associés architectes SA, Lausanne
Provided Services
Final Design
Detailed Design
Technical Supervision of Construction WorksTechnical Characteristics
Underpass:
span: 20 m
Width: 23.60 to 28.50 m
weight of partial trough: ~800 to
Shifting Length: 10.60 m
Retaining Walls: 167 mPeriod
2011 - 2012
Construction Company
Marti Construction SA, Lausanne












