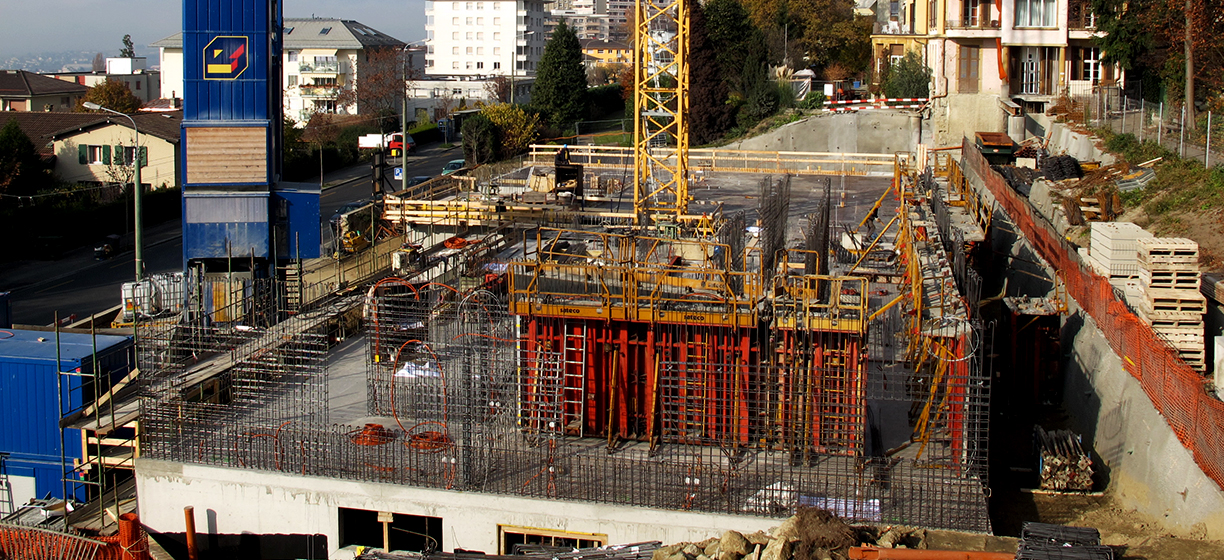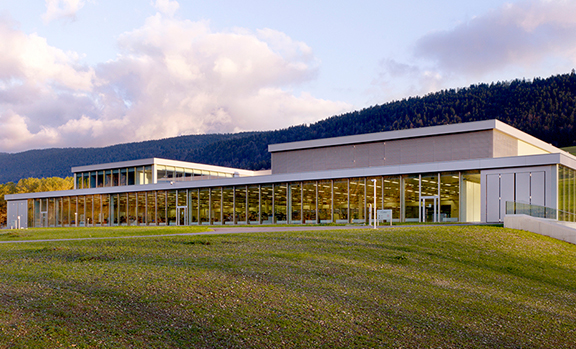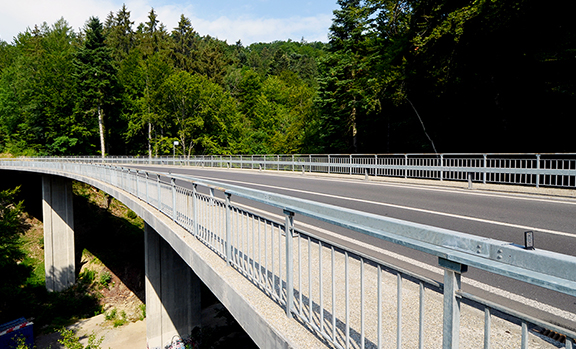The Institution de Béthanie built two new buildings on De La Vallombreuse Avenue in Lausanne that include 47 seniors apartments, a restaurant, a multipurpose room, a wellness and care center, a daycare and two levels of parking.
The new buildings were made of reinforced concrete. The static system consists of monolithically linked slabs, walls and columns. The facade walls are pierced by random windows and are reinforced to guide loads between the openings.
The approximately 10 m (30 ft.) deep excavation was supported by soil-nail walls on three of its sides. The mat foundation on molasse and moraine was built with locally increased thickness under walls and columns.
Several underpinning operations were required to build the two new structures at the level of the 1911 building and to complete an underground connection. The column supporting a bow window and balconies was underpinned using metal stringers with flat jacks. The foundations of the existing building were underpinned with a reinforced concrete stringer supported by micropiles and passive tie rods. The settling that resulted from these operations was minimized by using flat jacks and by working in stages.
Underpinning techniques made it possible to connect the new construction to the old building without interrupting the latter’s operation.
Owner
Béthanie Institution
Architect
TRIBU architecture SA, Lausanne
Civil Engineer
INGPHI SA, Lausanne
Provided Services
Preliminary Design
Final Design
Tendering
Detailed Design
Technical Supervision of Construction WorksTechnical Characteristics
Volume: 18 500 m3
Covered Surface: 1 400 m2
Number of Apartments: 47
Parking Garage: 43 placesPeriod
2008 - 2013
Construction Company
Zuttion Construction SA, Neuchâtel









