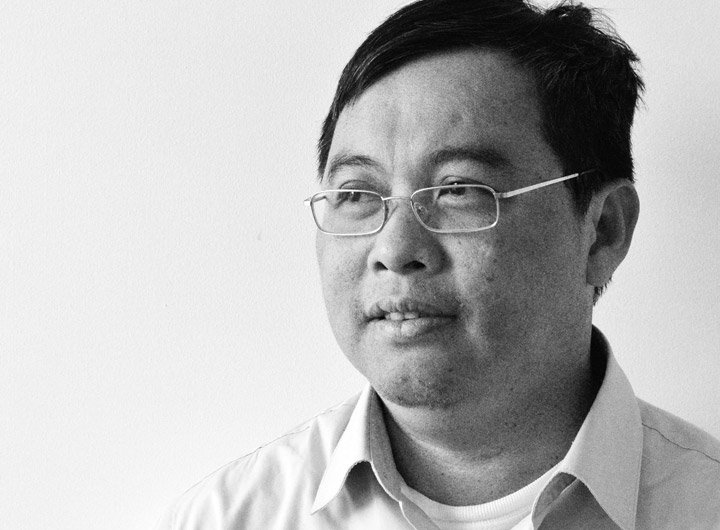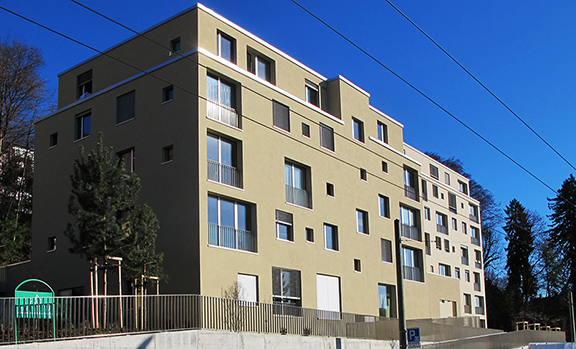The Richemont group chose to consolidate its expertise in clock movements and build a manufacturing facility entirely dedicated to the fabrication and assembly of these mechanisms in Couvet, in the canton of Neuchâtel, Switzerland. The dimensions of the building were determined by the surface area necessary for the production floor. The building’s footprint is a rectangle measuring 80 m (262 ft.) long by 70 m (230 ft.) wide. The architectural aspect was to lessen the perception of the main floor by partially sinking it in the ground. Only two levels are therefore visible from the street and the village.
The site, bordered to the south by the Areuse River, is characterized by an approximately 30 m (98 ft.) deep layer of soft lake and river deposits. Furthermore, the entire region is subject to the effects of slow soil stabilization. The manufacturing facility is therefore built on a network of 215 displacement piles measuring approximately 30 m (100 ft.) long. The support conditions are variable across the site, so the pilings were all installed based on a similar boring criterion (like for driven piles), to make the working level of the pilings uniform and reduce differential settlement.
The production slab has a live load of 1,000 kg/m² (205 psf) and rests on the parking area. Constraints related to loads, the risk of vibrations, and parking and manufacturing operations drove the decision to go with a prestressed concrete structure. The slab was designed to support loads in two directions over a matrix of orthogonal stringers that are aligned with the grid of columns.
The open spans are large (14.40 m or 47 ft.), as the user wanted to minimize the number of columns used. The slab over the production hall was designed to both cover large distances and be as light as possible in terms of its live weight. It is made of a steel structure with HEB 600-type main beams arranged following the grid of the columns. The steel structure is covered by ribbed sheet metal and a 14 cm (6 in.) thick concrete slab to ensure wind bracing. The roof slab is similar but has smaller spans and load capacities. The main section profiles are HEA 400 type, and the columns are rectangular and polished to blend into the glass facade.
Owner
Richemont International SA
Architects
A & A Atelier d’Architecture SA, La Chaux-de-Fonds
Atelier A5 Sàrl, St-AubinCivil Engineer
INGPHI SA, Lausanne
Provided Services
Preliminary Design
Final Design
Detailed Design
Technical Supervision of Construction WorksTechnical Characteristics
Building Volume: 60 000 m3
Covered Surface: 5 400 m2
Maximum Span: 14.40 mPeriod
2012 - 2013
Construction Company
Piemontesi SA, Cernier
(Reinforced Concrete)
Progin SA, Bulle, Berisha SA, Roche
(Steel Construction and Façade)












