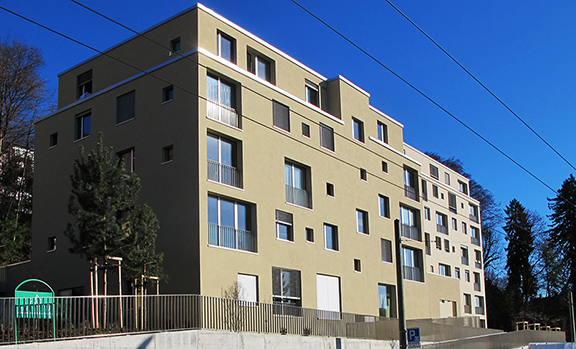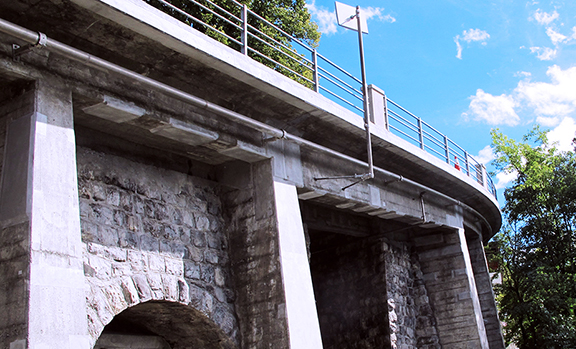The Chandelar bridge on the RC 773 road between the municipalities of Pully and Belmont was built in 1967.It is slightly curved and has three spans measuring 24.2 m (79 ft.), 32.6 m (107 ft.) and 24.2 m (79 ft.) for a total length of 81 m (266 ft.). It is a floating bridge that is rigidly supported on its two piers and on the abutment bearings. The cross section of the central rib contains five cylinders of expanded polystyrene to lighten the section.
The bridge deck was partially deteriorated, the prefabricated curbs were damaged and let water seep under the deck, the surface of the sidewalks was never waterproofed, the surface course was worn and the joints were damaged and not watertight.
The structure therefore needed complete stabilization. Existing curbs and sidewalks were reprofiled with a layer of UHPFRC, providing a dual function as a waterproofing and wear layer. The waterproofing membrane, the coating and the expansion joints were replaced.
The bridge was also reinforced at the structural level, as the shear reinforcement near the piers was insufficient to support current traffic loads. A reinforcement project was developed to maintain the look of the existing bridge. The expanded polystyrene cylinders that had been installed during construction were replaced by fiber reinforced concrete (FRC) for 3 m (10 ft.) on either side of the piers in order to create large “shear pins.” Inclined prestressed rebars were also added throughout the transverse beams.
This project perfectly illustrates how innovation contributes at the material level. By using just the right amount of fiber reinforced concrete, it was possible to strengthen the Chandelar bridge without modifying the look.
Owner
Road Department of Canton of Vaud
Civil Engineer
INGPHI SA, Lausanne
Provided Services
Design
Tendering
Detailed Design
Supervision of Construction WorksTechnical Characteristics
Length: 81 m
Width: 10.50 m
HPFRC 40 m3
UHPFRC 20 m3Period
2013 - 2014
Construction Company
Frutiger SA Vaud, Savigny








