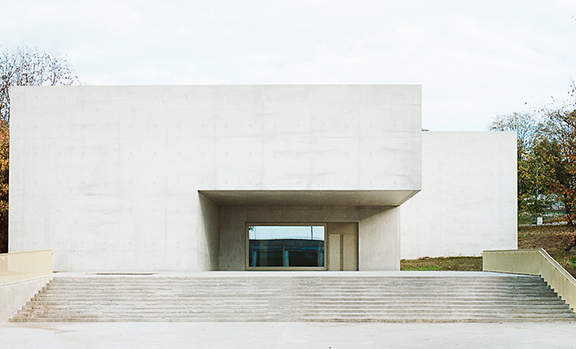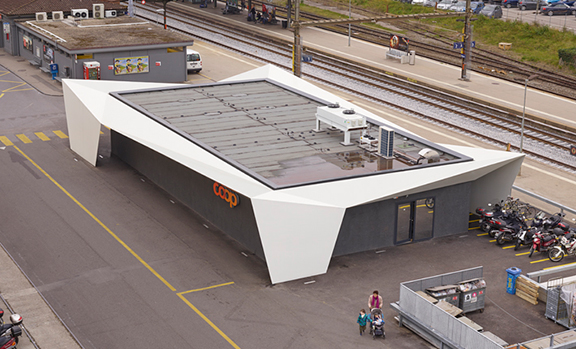The UBS Rhône project consisted of modernizing an entire block of office buildings used by UBS on Du Rhône Street. The block is bordered by Du Commerce Street, Du Rhône Street and De La Confédération Street and is composed of five buildings identified as A, B, C, D and E.
During the tendering process, the development concept used for the block was to enhance the entire site by keeping and reinforcing heritage buildings and demolishing buildings with little heritage value and rebuilding offices with large floor plans.
Buildings A, B and D were demolished, and the façade overlooking Du Commerce Street was retained and buttressed during the work to create more than 2,000 m2 (21,528 sq. ft.) of office space over seven floors. The structure supporting the new buildings is made of monolithic reinforced concrete without expansion joints.
Elevator shafts and stairwells stabilize the structure horizontally. The pre-fabricated concrete facades of building A are load-bearing.
Building C’s existing ribbed slabs were reinforced with a 3 cm (1-3/16 in.) thick layer of UHPFRC. Building E’s existing hollow-core slabs are made of bricks laid between metal sections placed on their side. These slabs are reinforced with a 12 cm (4-3/4 in.) thick layer of concrete fastened with connectors.
The buildings were enhanced by creating an archway along Du Commerce Street, restoring the Des Lions passage and its glass roof, and connecting the two with a new passage.
A green facade was created on the north side using a metal framework to liven up the wall above the restaurant.
Close collaboration with the architect made it possible to complete this remarkable project.
Owner
UBS SA
Architect
Richter Dahl Rocha architectes associés SA, Lausanne
Civil Engineer
INGPHI SA, Lausanne
Provided Services
Competition (Winning Project)
Preliminary Design
Final Design
Detailed Design
Technical Supervision of Construction WorksTechnical Characteristics
SIA Volume: 88,100 m3
Usable space: 25,100 m2Period
2009 - 2014
Construction Company
Marti Construction SA








