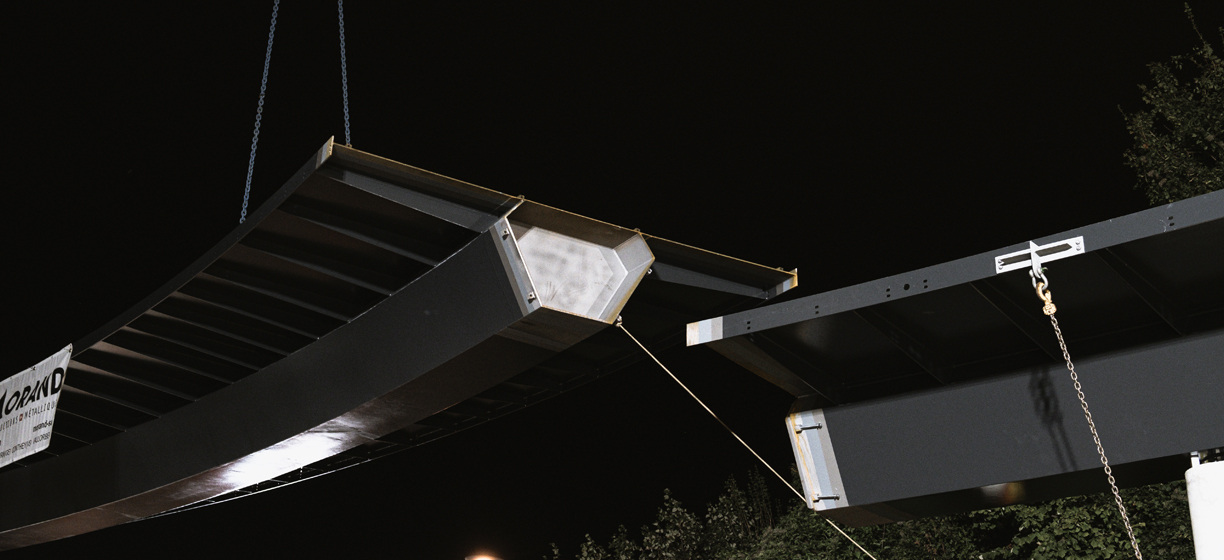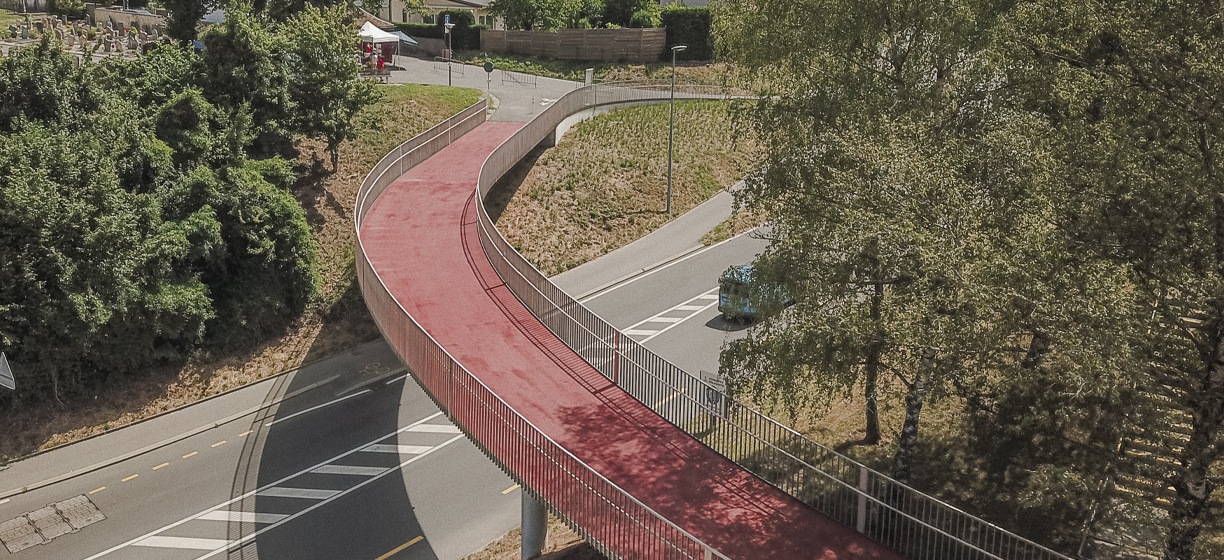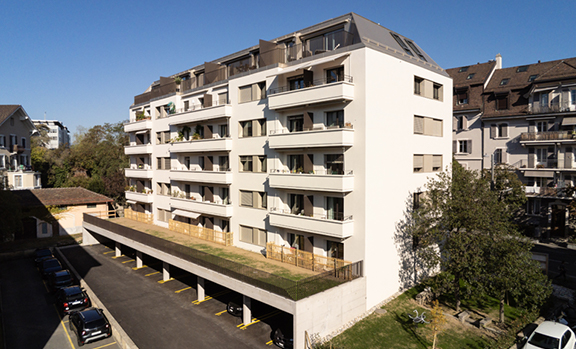The Écublens footbridge in the Canton of Vaud is a soft mobility route linking the Chemin des Crêts and the Chemin des Chênes paths that passes over the top of the Route de la Pierre (RC 76), a main road. The overpass forms part of the Lausanne-Morges conurbation project (known as “PALM”), acting as a regional cycle link under the western Lausanne inter-municipality master plan.
The overpass links two paths of such differing elevations that ramps are required, with the structure additionally being located in between road embankments. Designed to be more than just a footbridge, the structure takes users on a journey; a notion that informed the entire design process. This was achieved by juxtaposing a footbridge, ramps, and use of the existing streets. The footbridge geometry is produced by means of curves and fluid shapes that symbolize the recreational nature of the journey made to cross it. This perception of the structure as a journey is reinforced by the railings that punctuate the overpass and by the lighting, which provides unity of form.
The footbridge structure is made of steel, with a caisson in the center to take up bending and torsional forces. This slender structure takes the form of a curved girder bridge with three spans. The load-bearing structure of the footbridge is made of steel, and is rigidly supported by the abutments and the two piers. Its curved shape allows any expansion resulting from changes in temperature to be taken up by changes in curvature, thereby negating the need for support devices and facilitating maintenance work.
The abutments are formed of a supporting wall and retaining walls made of reinforced concrete.
Two piers are located on either side of the Route de la Pierre. The footings are deep enough that they will not conflict with the structure of the Route de la Pierre should the road need to be widened.
The footbridge was constructed in two phases: the reinforced concrete piers and abutments were put in place first, followed by the steel deck, which was assembled in the factory and positioned using a truck-mounted crane during a night-time operation that involved a brief closure of the Route de la Pierre.
Owner
Écublens Municipality, Canton of Vaud
Civil engineers and architects
INGPHI SA, Lausanne
Services provided
Competition (winning submission)
Design
Public hearing
TenderingTechnical characteristics:
Length: 60 m
Breadth: 4 mPeriod
2018 - 2021













