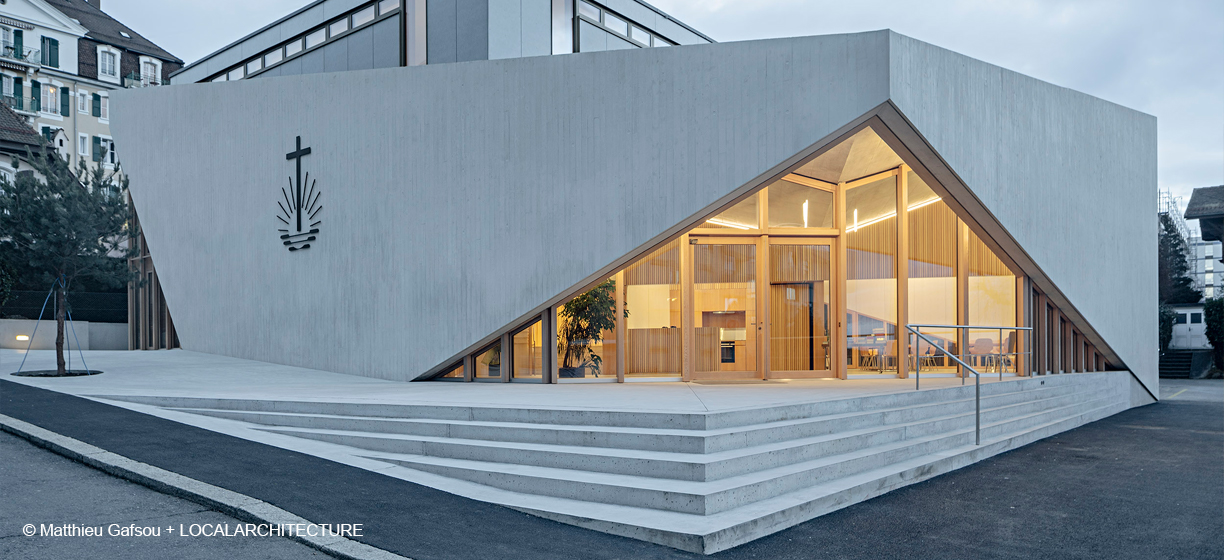New Apostolic Church Switzerland wanted to expand and transform its church in Lausanne. The project included adding an extension out the west and south sides of the existing church and transforming the existing structure with seismic strengthening and the removal of load-bearing walls.
The extension was created with an eye to being lightweight and having a contemporary design. It is composed of large shells of varying facade geometry and a pleated roof slab having the main groin pleated inward. At the corner, the shells come off the ground and create an overhang signalling the new entrance to the church. To address this unique geometry and the 15 m entrance overhang, the shells were prestressed and embedded in tension and in compression with micropiles.
The architectural requirements of the project were exacting: the facade of the shells was made of exposed white concrete using a formwork covered by wood boards (type 3.14). The geometry of the staircase leading to the new entrance varies. The outdoor pavers and the staircase were made of fiber-reinforced concrete to limit the amount of finishing work required, and their surface was sanded.
Load-bearing walls were underpinned using metal frames and flat jacks in order to alter the layout of the spaces on the ground floor of the existing building. The column that was at the corner of the existing building was also removed. To achieve this, the corner of the building was underpinned with a new wall coupled to the existing wall by friction and shear connectors.
The project also involved strengthening the existing building to resist earthquakes by creating a rigid roof diaphragm. Since the elements of the timber framework were in good condition and sufficiently resistant, strengthening efforts were focused on the connections between the elements. The corners of the concrete belt that supports the entire roof were strengthened with carbon fabric.
Owner
NAK – New Apostolic Church Switzerland
Architect
LOCALARCHITECTURE Sàrl, Lausanne
Civil engineer
INGPHI SA, Lausanne
Provided services
Seismic survey of existing building
Preliminary project
Detailed design
Invitation to tender
Construction project
Execution controlTechnical characteristics
Pleated reinforced concrete slab
Prestressed reinforced concrete shells of varying geometry
15 m entrance overhang
Carbon fabric to reinforce the existing concretePeriod
2016 – 2018
Construction companies
Marti Construction SA, Geneva (special works and concrete construction)
Charpentes Vial SA, Le Mouret (timber framework reinforcement)









